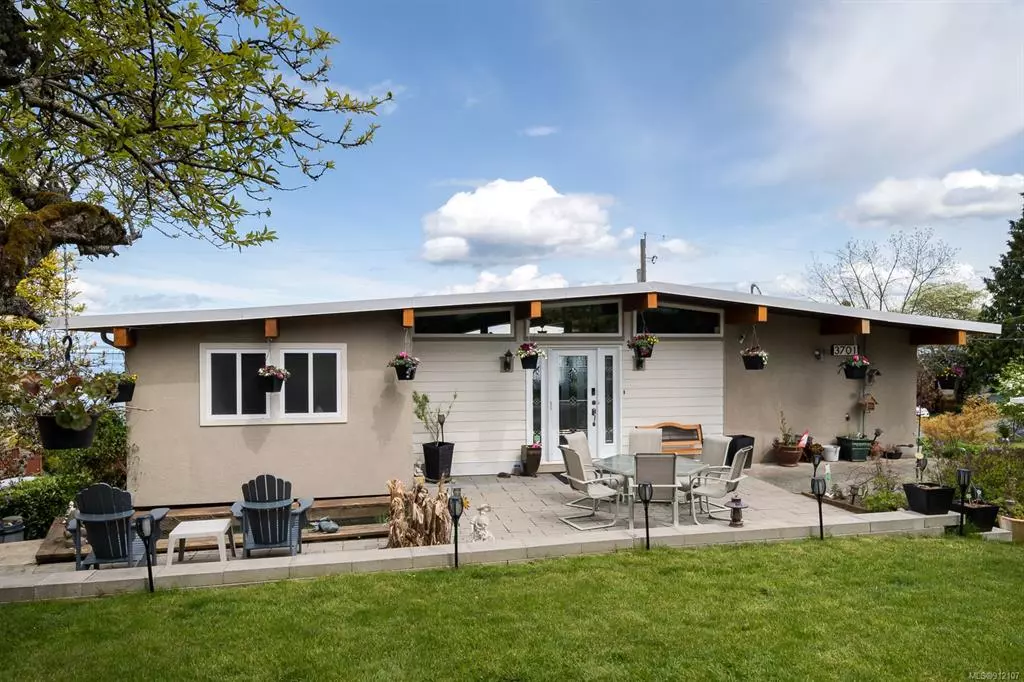$1,100,000
$1,200,000
8.3%For more information regarding the value of a property, please contact us for a free consultation.
3701 South Oyster School Rd Saltair, BC V9G 2A2
4 Beds
3 Baths
2,874 SqFt
Key Details
Sold Price $1,100,000
Property Type Single Family Home
Sub Type Single Family Detached
Listing Status Sold
Purchase Type For Sale
Square Footage 2,874 sqft
Price per Sqft $382
MLS Listing ID 912107
Sold Date 10/12/22
Style Main Level Entry with Lower Level(s)
Bedrooms 4
Rental Info Unrestricted
Year Built 1966
Annual Tax Amount $3,389
Tax Year 2021
Lot Size 0.320 Acres
Acres 0.32
Property Description
Welcome to beautiful Sunny Saltair. This exquisite property sits on an almost 14,000sqft lot & features panoramic ocean & mountain views. 3701 S. Oyster School Road is a tranquil retreat, surrounded by mature landscaping, an abundance of fruit trees, privacy hedges, a koi pond & separate water feature. Enter through the main door & be welcomed by unobstructed ocean views. The main house boasts an open concept living, dining & kitchen, primary retreat on the main level, a spacious deck to soak in the views, bonus room on the lower level, as well as, 2 additional bedrooms & a bathroom & spacious laundry area. This home has undergone a number of upgrades in 2008, including electrical, plumbing & more. Unlock the potential of a separate 1 bed/1 bath cottage perfect for an income helper or in-law suite. Enjoy morning coffee in the private, south-facing front yard. With close proximity to the beach, parks & endless walking trails, this residence provides a true lifestyle experience.
Location
State BC
County Cowichan Valley Regional District
Area Du Saltair
Zoning R-3
Direction South
Rooms
Other Rooms Guest Accommodations, Storage Shed, Workshop
Basement Partially Finished
Main Level Bedrooms 1
Kitchen 2
Interior
Interior Features Dining/Living Combo, Storage, Workshop
Heating Forced Air, Heat Pump, Natural Gas
Cooling Air Conditioning
Flooring Mixed
Fireplaces Number 2
Fireplaces Type Gas, Living Room
Fireplace 1
Appliance F/S/W/D
Laundry In House
Exterior
Exterior Feature Balcony/Deck, Balcony/Patio, Garden, Water Feature
View Y/N 1
View Mountain(s), Ocean
Roof Type Asphalt Torch On
Parking Type Driveway
Total Parking Spaces 3
Building
Lot Description Corner, Easy Access, Landscaped, Quiet Area, Serviced
Building Description Insulation: Ceiling,Insulation: Walls,Wood, Main Level Entry with Lower Level(s)
Faces South
Foundation Poured Concrete
Sewer Septic System
Water Municipal
Structure Type Insulation: Ceiling,Insulation: Walls,Wood
Others
Restrictions None
Tax ID 005-908-647
Ownership Freehold
Pets Description Aquariums, Birds, Caged Mammals, Cats, Dogs
Read Less
Want to know what your home might be worth? Contact us for a FREE valuation!

Our team is ready to help you sell your home for the highest possible price ASAP
Bought with eXp Realty






