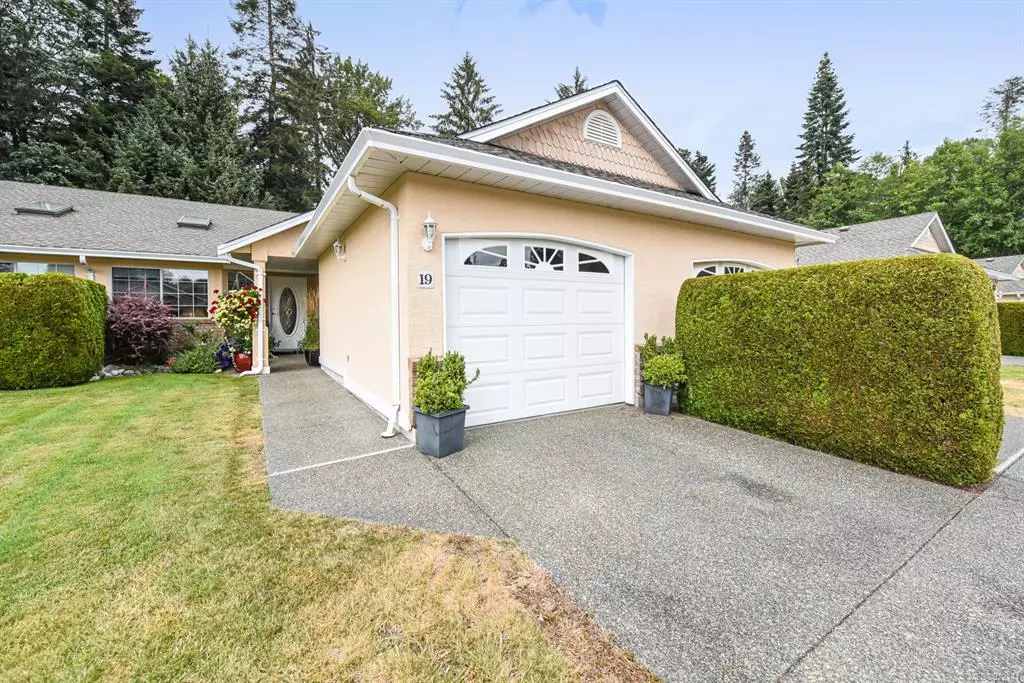$527,000
$539,900
2.4%For more information regarding the value of a property, please contact us for a free consultation.
20 Anderton Ave #19 Courtenay, BC V9N 2G8
2 Beds
2 Baths
1,290 SqFt
Key Details
Sold Price $527,000
Property Type Townhouse
Sub Type Row/Townhouse
Listing Status Sold
Purchase Type For Sale
Square Footage 1,290 sqft
Price per Sqft $408
Subdivision Canterbury Place
MLS Listing ID 912141
Sold Date 10/13/22
Style Rancher
Bedrooms 2
HOA Fees $441/mo
Rental Info No Rentals
Year Built 1993
Annual Tax Amount $2,282
Tax Year 2021
Property Description
Fresh and modern one level 2 bed/2 bath patio home in fantastic Courtenay location walking distance to all amenities! This spacious 1290sqft duplex style abode is ideal for those wanting to downsize. Efficient kitchen comes equipped with quartz countertops, stainless appliances & vaulted ceiling with skylight in sunny eating nook. Spend afternoons on the large, private deck backing onto greenspace. Durable zero maintenance composite decking means no painting or staining required! The primary bedroom is complete with walk-in closet plus one regular closet, updated ensuite & French door access to the deck. Other features include maple engineered flooring, crawlspace and single car garage. Well run strata allows for 1 dog or cat up to 25lbs, no rentals and must be 45+ to live here. Exceptional location with a super walk-score where you can stroll to downtown shops & restaurants or enjoy the natural setting of the Puntledge River right next door.
Location
State BC
County Courtenay, City Of
Area Cv Courtenay City
Zoning R-3A
Direction South
Rooms
Basement Crawl Space
Main Level Bedrooms 2
Kitchen 1
Interior
Heating Baseboard, Electric
Cooling None
Equipment Central Vacuum
Laundry In Unit
Exterior
Exterior Feature Balcony/Patio, Sprinkler System
Garage Spaces 1.0
Roof Type Asphalt Shingle
Parking Type Garage, Open
Total Parking Spaces 2
Building
Lot Description Adult-Oriented Neighbourhood, Irrigation Sprinkler(s), Recreation Nearby, Shopping Nearby
Building Description Frame Wood,Stucco, Rancher
Faces South
Story 1
Foundation Poured Concrete
Sewer Sewer Connected
Water Municipal
Architectural Style Patio Home
Additional Building None
Structure Type Frame Wood,Stucco
Others
Restrictions Easement/Right of Way
Tax ID 018-309-585
Ownership Freehold/Strata
Pets Description Aquariums, Birds, Caged Mammals, Cats, Dogs, Number Limit, Size Limit
Read Less
Want to know what your home might be worth? Contact us for a FREE valuation!

Our team is ready to help you sell your home for the highest possible price ASAP
Bought with Royal LePage Parksville-Qualicum Beach Realty (DE)






