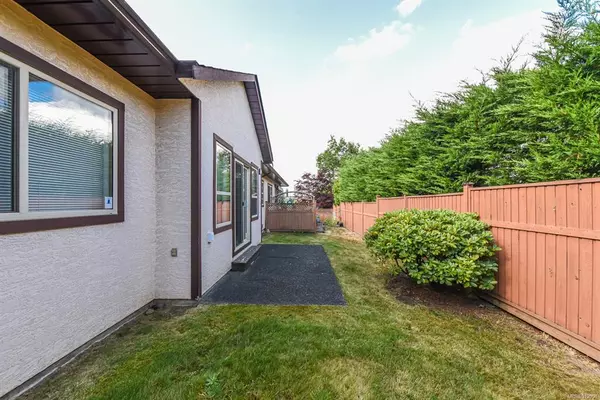$575,000
$584,900
1.7%For more information regarding the value of a property, please contact us for a free consultation.
1288 Tunner Dr #12 Courtenay, BC V9N 8S2
2 Beds
2 Baths
1,355 SqFt
Key Details
Sold Price $575,000
Property Type Townhouse
Sub Type Row/Townhouse
Listing Status Sold
Purchase Type For Sale
Square Footage 1,355 sqft
Price per Sqft $424
Subdivision Walnut Grove
MLS Listing ID 912094
Sold Date 10/31/22
Style Rancher
Bedrooms 2
HOA Fees $379/mo
Rental Info No Rentals
Year Built 1997
Annual Tax Amount $2,590
Tax Year 2021
Lot Size 1,306 Sqft
Acres 0.03
Property Description
Walnut Grove corner patio home centrally located in East Courtenay, near to shops, transit stop post office, trails, Hospital, Crown Isle & all amenities. A beautiful tree lined private street leads to #12, a one-owner 2 bedroom/2 bathroom immaculately maintained home with a private sunny back patio. One level living with welcoming foyer leading to the French doors to the formal living/dining with backyard facing windows & slider to patio. Adjoining eat-in kitchen with breakfast nook. The primary bedroom also features French door access & includes a 4pc ensuite with a jetted soaker tub. Many value added features including 5’ crawl space for extra storage, central-vac, new gas fireplace, skylight, established landscaping, laundry/mudroom & a double garage. Enjoy the secure investment in a well located development with a 55+ age restriction, allowing small pets & prohibiting rentals.
Location
State BC
County Courtenay, City Of
Area Cv Courtenay East
Zoning R3-B
Direction Southeast
Rooms
Basement Crawl Space
Main Level Bedrooms 2
Kitchen 1
Interior
Heating Baseboard, Electric
Cooling None
Fireplaces Number 1
Fireplaces Type Gas
Fireplace 1
Laundry In House
Exterior
Garage Spaces 2.0
Utilities Available Natural Gas To Lot, Underground Utilities
View Y/N 1
View Mountain(s)
Roof Type Asphalt Shingle
Parking Type Driveway, Garage Double
Building
Lot Description Central Location, Easy Access, Irrigation Sprinkler(s), Marina Nearby, Quiet Area, Recreation Nearby, Shopping Nearby, Southern Exposure
Building Description Frame Wood,Insulation All,Stucco, Rancher
Faces Southeast
Foundation Poured Concrete
Sewer Sewer Connected
Water Municipal
Additional Building None
Structure Type Frame Wood,Insulation All,Stucco
Others
Restrictions Easement/Right of Way
Tax ID 023-960-396
Ownership Freehold/Strata
Pets Description Aquariums, Birds, Caged Mammals, Cats, Dogs, Number Limit, Size Limit
Read Less
Want to know what your home might be worth? Contact us for a FREE valuation!

Our team is ready to help you sell your home for the highest possible price ASAP
Bought with RE/MAX Ocean Pacific Realty (Crtny)






