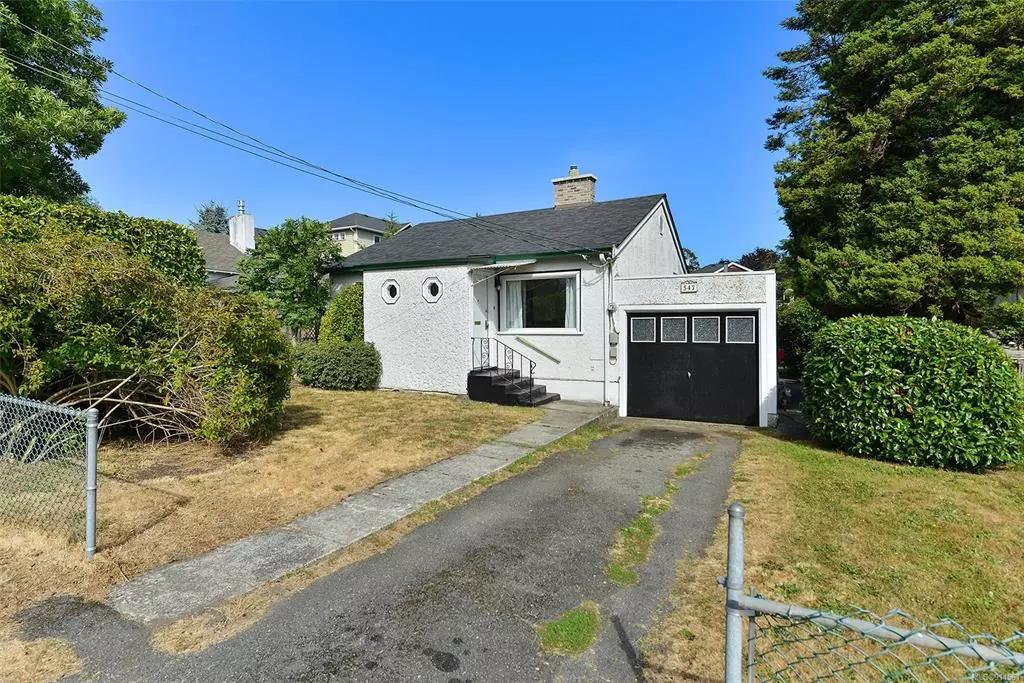$740,000
$747,000
0.9%For more information regarding the value of a property, please contact us for a free consultation.
547 Joffre St Esquimalt, BC V9A 6E1
2 Beds
1 Bath
832 SqFt
Key Details
Sold Price $740,000
Property Type Single Family Home
Sub Type Single Family Detached
Listing Status Sold
Purchase Type For Sale
Square Footage 832 sqft
Price per Sqft $889
MLS Listing ID 911561
Sold Date 09/15/22
Style Rancher
Bedrooms 2
Rental Info Unrestricted
Year Built 1932
Annual Tax Amount $3,280
Tax Year 2021
Lot Size 5,227 Sqft
Acres 0.12
Property Description
Open House Sunday August 14th 2-4. DEVELOPMENT POTENTIAL. Calling all Investors, Developers, Young Buyers, or Pet Lovers in stratas seeking a simpler lifestyle... This 1930's era bungalow on crawl sits on a level, useable, and fully fenced 5,000 sf lot within easy walking distance to DT Esquimalt shopping, recreation, library, parks, schools and a quick bike ride to DT Victoria. Featuring ~ 830 finished sf, there are 2 spacious bedrooms and 1 bath. Plenty of natural light in your east facing kitchen (overlooking the rear yard) and west facing living room, which also features a gas f/p and new chimney. Some period character remains with coved ceilings, inlaid hardwood floors, & built ins. HWT replaced in 2017. Newer vinyl windows in both bedrooms. Single attached garage. Currently zoned RS-1, the OCP calls for increased density (townhomes). Some neighbours have indicated interest to participate in a land assembly. Buyers to conduct their own inquiries and inspections in all regards.
Location
State BC
County Capital Regional District
Area Es Esquimalt
Direction West
Rooms
Basement Crawl Space
Main Level Bedrooms 2
Kitchen 1
Interior
Heating Electric, Natural Gas
Cooling None
Flooring Hardwood, Vinyl
Fireplaces Number 1
Fireplaces Type Gas
Fireplace 1
Window Features Vinyl Frames
Appliance Dryer, Washer
Laundry In House
Exterior
Exterior Feature Fencing: Full, Low Maintenance Yard
Garage Spaces 1.0
Roof Type Asphalt Shingle
Handicap Access Primary Bedroom on Main
Parking Type Driveway, Garage
Total Parking Spaces 1
Building
Lot Description Central Location, Easy Access
Building Description Stucco, Rancher
Faces West
Foundation Poured Concrete
Sewer Sewer Connected
Water Municipal
Architectural Style Character
Additional Building None
Structure Type Stucco
Others
Restrictions ALR: No,None
Tax ID 000-678-937
Ownership Freehold
Acceptable Financing Purchaser To Finance
Listing Terms Purchaser To Finance
Pets Description Aquariums, Birds, Caged Mammals, Cats, Dogs
Read Less
Want to know what your home might be worth? Contact us for a FREE valuation!

Our team is ready to help you sell your home for the highest possible price ASAP
Bought with The Agency






