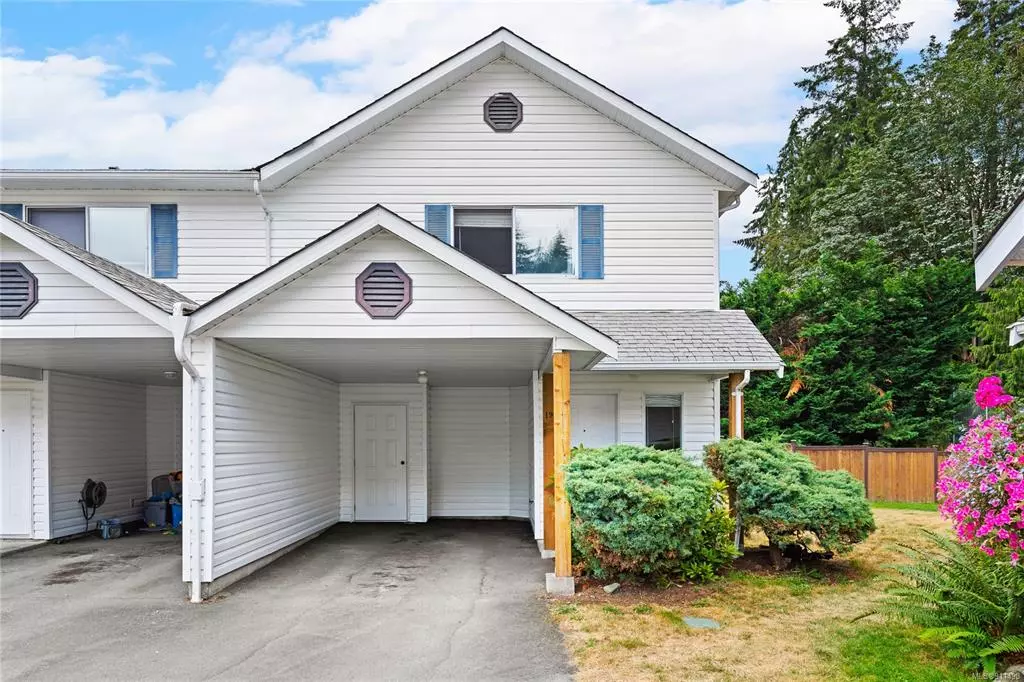$435,000
$438,900
0.9%For more information regarding the value of a property, please contact us for a free consultation.
711 Malone Rd #19 Ladysmith, BC V9G 1S4
3 Beds
2 Baths
1,174 SqFt
Key Details
Sold Price $435,000
Property Type Townhouse
Sub Type Row/Townhouse
Listing Status Sold
Purchase Type For Sale
Square Footage 1,174 sqft
Price per Sqft $370
Subdivision Crystal Court
MLS Listing ID 911498
Sold Date 11/18/22
Style Main Level Entry with Upper Level(s)
Bedrooms 3
HOA Fees $279/mo
Rental Info Some Rentals
Year Built 1993
Annual Tax Amount $2,513
Tax Year 2021
Property Description
Enjoy birdsong, sunlight beaming through the gorgeous trees that back this end-unit townhouse, and having bright spaces for everyone! This 3-bedroom, 2-bath delight features 1174 sq. ft. and it’s incredible for families with its close proximity to all of Ladysmith’s schools, the rec centre, and hiking. The main floor features a functional U-shaped kitchen (with cut-out for extra light), welcoming dining and living room, 2-piece bath, and patio doors to a private yard and the creek-and-forest corridor that’s Ladysmith’s gem, Holland Creek Trail. All 3 bedrooms are on the 2 nd floor, with a convenient laundry area tucked into the landing. Primary bedroom offers a walk-in closet and direct access to the main bath. Covered carport (w/ storage room), new hot water tank, fresh paint, and the “ahhh” factor of living right next to nature ... contact Cheri or Brianne to view this well-priced and well-located charmer.
Location
State BC
County Ladysmith, Town Of
Area Du Ladysmith
Zoning R3
Direction Southwest
Rooms
Basement None
Kitchen 1
Interior
Heating Baseboard, Electric
Cooling None
Window Features Vinyl Frames
Appliance Dishwasher, F/S/W/D, Oven/Range Electric, Refrigerator
Laundry In Unit
Exterior
Carport Spaces 1
Roof Type Asphalt Shingle
Parking Type Carport
Total Parking Spaces 1
Building
Building Description Frame Wood,Insulation All,Vinyl Siding, Main Level Entry with Upper Level(s)
Faces Southwest
Story 2
Foundation Slab
Sewer Sewer Connected
Water Municipal
Structure Type Frame Wood,Insulation All,Vinyl Siding
Others
HOA Fee Include Garbage Removal,Maintenance Grounds,Property Management
Ownership Freehold/Strata
Pets Description Birds, Cats, Dogs, Number Limit
Read Less
Want to know what your home might be worth? Contact us for a FREE valuation!

Our team is ready to help you sell your home for the highest possible price ASAP
Bought with eXp Realty






