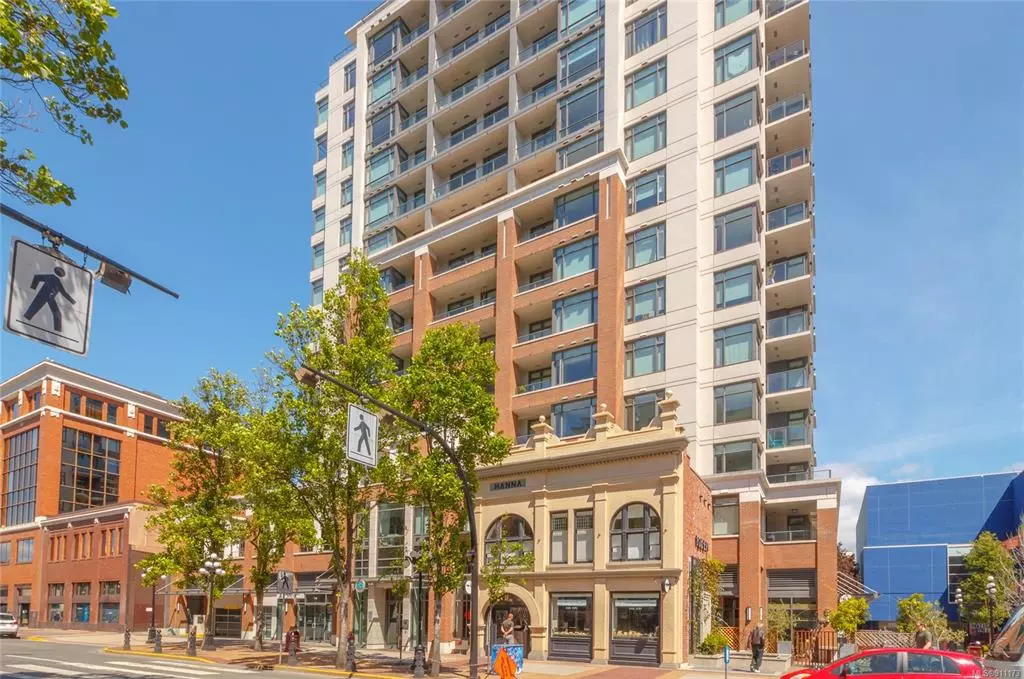$575,000
$588,000
2.2%For more information regarding the value of a property, please contact us for a free consultation.
728 Yates St #508 Victoria, BC V8W 3S2
1 Bed
1 Bath
540 SqFt
Key Details
Sold Price $575,000
Property Type Condo
Sub Type Condo Apartment
Listing Status Sold
Purchase Type For Sale
Square Footage 540 sqft
Price per Sqft $1,064
Subdivision Era
MLS Listing ID 911173
Sold Date 08/26/22
Style Rancher
Bedrooms 1
HOA Fees $327/mo
Rental Info Unrestricted
Year Built 2015
Annual Tax Amount $2,260
Tax Year 2021
Lot Size 435 Sqft
Acres 0.01
Property Description
The ERA - Enjoy carefree living in perfectly situated 2015 building within easy walking distance to Boutiques, coffee shops, neighborhood pubs, fine dining, Inner Harbor, Old Town, Chinatown, Brewery District. Bright South facing condo with in-suite laundry in like new condition + large social lounge/party rm. with outdoor patio garden and BBQ. One underground secured parking spot, bike storage, locker, EV common charging station. So many optionsLive in as your principal residence. Rent with excellent return/ currently rented furnished at $2,575 Mo. or investment with unrestricted short term rental option. Pet friendly.
Location
State BC
County Capital Regional District
Area Vi Downtown
Direction South
Rooms
Main Level Bedrooms 1
Kitchen 1
Interior
Interior Features Dining/Living Combo, Storage
Heating Baseboard, Electric
Cooling None
Flooring Laminate
Window Features Insulated Windows,Vinyl Frames,Window Coverings
Appliance Dishwasher, F/S/W/D, Microwave, Oven/Range Electric
Laundry In Unit
Exterior
Exterior Feature Balcony/Patio
Utilities Available Cable To Lot, Electricity To Lot, Garbage, Phone To Lot, Recycling, Underground Utilities
Amenities Available Bike Storage, Common Area, Elevator(s), Media Room, Meeting Room, Recreation Room, Shared BBQ
View Y/N 1
View City
Roof Type See Remarks
Handicap Access Ground Level Main Floor
Parking Type Underground
Total Parking Spaces 1
Building
Lot Description Adult-Oriented Neighbourhood, Central Location, Family-Oriented Neighbourhood, Rectangular Lot
Building Description Brick,Steel and Concrete, Rancher
Faces South
Story 16
Foundation Poured Concrete
Sewer Sewer To Lot
Water Municipal, To Lot
Architectural Style Contemporary, Heritage, West Coast
Structure Type Brick,Steel and Concrete
Others
HOA Fee Include Caretaker,Garbage Removal,Insurance,Maintenance Structure,Property Management
Tax ID 029-518-229
Ownership Freehold/Strata
Acceptable Financing Purchaser To Finance
Listing Terms Purchaser To Finance
Pets Description Aquariums, Birds, Caged Mammals, Cats, Dogs, Number Limit
Read Less
Want to know what your home might be worth? Contact us for a FREE valuation!

Our team is ready to help you sell your home for the highest possible price ASAP
Bought with RE/MAX Camosun






