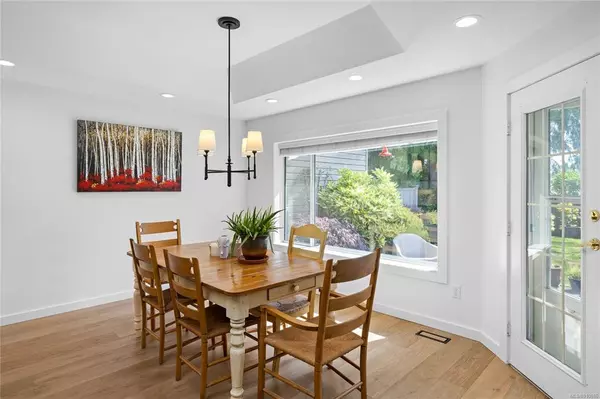$818,900
$818,900
For more information regarding the value of a property, please contact us for a free consultation.
529 Johnstone Rd #42 French Creek, BC V9P 2K1
2 Beds
2 Baths
1,395 SqFt
Key Details
Sold Price $818,900
Property Type Townhouse
Sub Type Row/Townhouse
Listing Status Sold
Purchase Type For Sale
Square Footage 1,395 sqft
Price per Sqft $587
Subdivision Pebble Beach
MLS Listing ID 910886
Sold Date 10/14/22
Style Duplex Side/Side
Bedrooms 2
HOA Fees $419/mo
Rental Info Some Rentals
Year Built 1993
Annual Tax Amount $2,206
Tax Year 2021
Property Description
Spacious and immaculate, this completely renovated Patio Home at Pebble Beach is just minutes from golf, marina and all amenities of Parksville & Qualicum Beach! With 2 Beds/2 baths, this home is light and bright thanks to an abundance of windows, 2 large skylights, and recent white cabinetry with quartz countertops. White oak engineered flooring and meticulous tilework round out the quality finishes. Stainless appliances, butlers pantry and a large island make for an exquisite chefs kitchen with adjacent living/dining room featuring trayed ceilings all stepping out to an expansive private patio with South/East exposure as well as room for outdoor furniture/BBQ. The primary suite with walk in closet & 4 pc ensuite is sure to impress. Large single garage w/space for workbench & attic storage. RV storage is also available. No age restrictions, pets are welcome.
Location
State BC
County Nanaimo Regional District
Area Pq French Creek
Zoning RS4
Direction Southwest
Rooms
Basement None
Main Level Bedrooms 2
Kitchen 1
Interior
Interior Features Dining/Living Combo, Soaker Tub
Heating Forced Air, Natural Gas
Cooling None
Flooring Hardwood, Tile, Wood
Fireplaces Number 1
Fireplaces Type Gas
Equipment Electric Garage Door Opener
Fireplace 1
Window Features Insulated Windows,Screens,Skylight(s),Window Coverings
Appliance Dishwasher, F/S/W/D, Oven/Range Gas, Range Hood
Laundry In House
Exterior
Exterior Feature Balcony/Patio, Garden
Garage Spaces 1.0
Utilities Available Cable To Lot, Electricity To Lot, Garbage, Natural Gas To Lot, Recycling, Underground Utilities
Amenities Available Common Area, Other
Roof Type Fibreglass Shingle,Shake
Handicap Access Ground Level Main Floor, No Step Entrance, Primary Bedroom on Main
Parking Type Additional, Garage, Guest
Total Parking Spaces 4
Building
Lot Description Adult-Oriented Neighbourhood, Central Location, Easy Access, Quiet Area
Building Description Frame Wood,Insulation All,Wood, Duplex Side/Side
Faces Southwest
Story 1
Foundation Poured Concrete
Sewer Sewer Connected
Water Municipal
Architectural Style Patio Home
Structure Type Frame Wood,Insulation All,Wood
Others
HOA Fee Include Garbage Removal,Insurance,Maintenance Grounds,Maintenance Structure,Property Management
Tax ID 018-330-801
Ownership Freehold/Strata
Pets Description Aquariums, Birds, Cats, Dogs, Number Limit
Read Less
Want to know what your home might be worth? Contact us for a FREE valuation!

Our team is ready to help you sell your home for the highest possible price ASAP
Bought with Royal LePage Parksville-Qualicum Beach Realty (QU)






