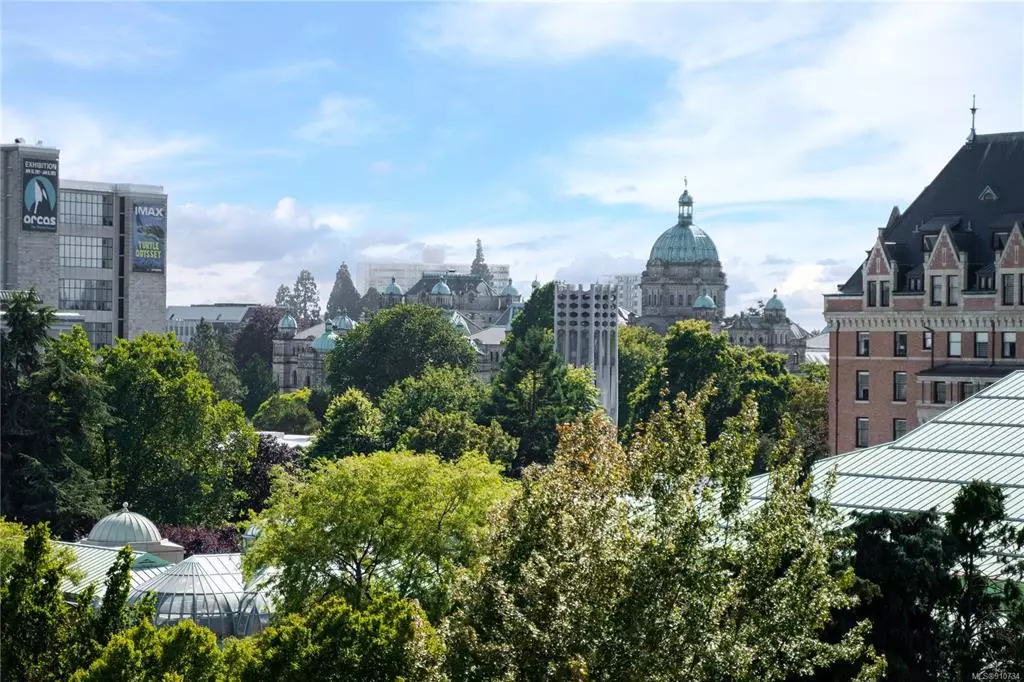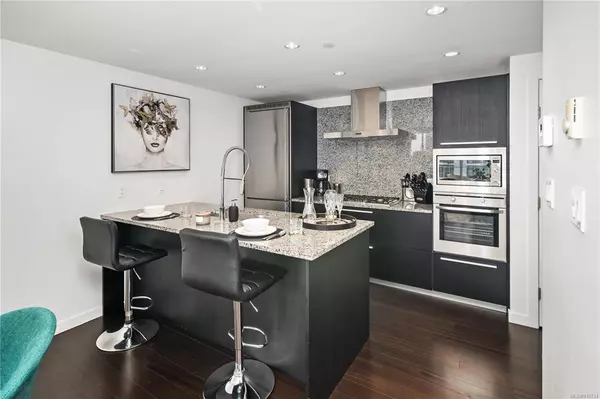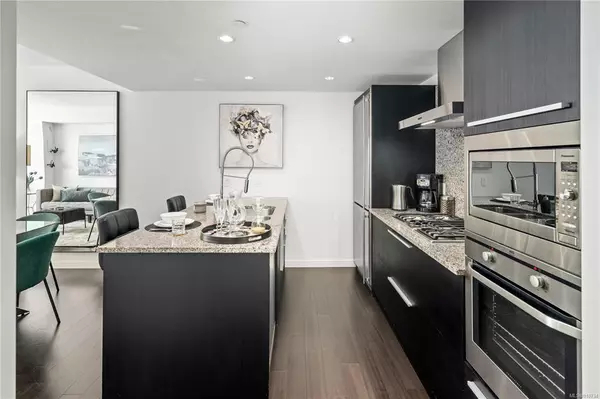$695,000
$719,900
3.5%For more information regarding the value of a property, please contact us for a free consultation.
708 Burdett Ave #603 Victoria, BC V8W 0A8
1 Bed
1 Bath
696 SqFt
Key Details
Sold Price $695,000
Property Type Condo
Sub Type Condo Apartment
Listing Status Sold
Purchase Type For Sale
Square Footage 696 sqft
Price per Sqft $998
Subdivision The Falls
MLS Listing ID 910734
Sold Date 09/19/22
Style Condo
Bedrooms 1
HOA Fees $375/mo
Rental Info Unrestricted
Year Built 2009
Annual Tax Amount $2,551
Tax Year 2021
Lot Size 871 Sqft
Acres 0.02
Property Description
THE FABULOUS FALLS! Preferred South Tower location w/inspired views of Victoria's exciting downtown. This luxuriously finished & superbly laid out 1 bedroom condo is awash in light thru floor to ceiling windows & enhanced by airy 8'6" ceilings. Gourmet kitchen boasts granite countertops, island w/breakfast bar & a full suite of stainless steel appliances incl gas cooktop. Inline dining rm can easily accommodate dinners for 4. Spacious living rm has a cozy elec fireplace, 4K ultra wall mounted TV & opens thru patio doors to your view balcony. Opulent 5pc bathroom offers a soaker tub & separate shower in a marble surround, dual sinks in a limestone vanity & Italian black pine cabinetry. Generous bedroom will fit a king bed & provides ample closet space. In-suite laundry, unrestricted rentals, underground parking & storage locker. All this plus "The Falls" premium amenities incl pool, hottub & fitness centre. This is upscale resort-style living in the heart of beautiful downtown Victoria
Location
State BC
County Capital Regional District
Area Vi Downtown
Direction South
Rooms
Basement None
Main Level Bedrooms 1
Kitchen 1
Interior
Interior Features Dining/Living Combo, Eating Area
Heating Electric
Cooling Air Conditioning
Flooring Carpet, Tile, Wood
Fireplaces Number 1
Fireplaces Type Living Room
Fireplace 1
Appliance Built-in Range, Dishwasher, Microwave, Oven Built-In, Range Hood, Refrigerator
Laundry In Unit
Exterior
Utilities Available Cable Available, Electricity To Lot, Garbage, Natural Gas To Lot, Phone Available, Recycling
Amenities Available Common Area, Elevator(s), Fitness Centre, Pool, Secured Entry
View Y/N 1
View City
Roof Type Asphalt Torch On
Parking Type Underground
Total Parking Spaces 1
Building
Building Description Brick,Steel and Concrete, Condo
Faces South
Story 14
Foundation Poured Concrete
Sewer Sewer Connected
Water Municipal
Structure Type Brick,Steel and Concrete
Others
HOA Fee Include Maintenance Grounds,Maintenance Structure
Tax ID 027-963-152
Ownership Freehold/Strata
Pets Description Aquariums, Birds, Caged Mammals, Cats, Dogs, Number Limit, Size Limit
Read Less
Want to know what your home might be worth? Contact us for a FREE valuation!

Our team is ready to help you sell your home for the highest possible price ASAP
Bought with Sotheby's International Realty Canada






