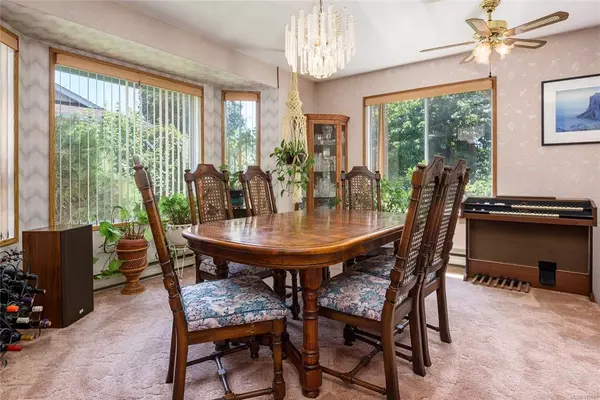$675,000
$699,000
3.4%For more information regarding the value of a property, please contact us for a free consultation.
1461 Thorpe Ave Courtenay, BC V9N 7K7
3 Beds
2 Baths
1,688 SqFt
Key Details
Sold Price $675,000
Property Type Single Family Home
Sub Type Single Family Detached
Listing Status Sold
Purchase Type For Sale
Square Footage 1,688 sqft
Price per Sqft $399
MLS Listing ID 910680
Sold Date 11/01/22
Style Rancher
Bedrooms 3
Rental Info Unrestricted
Year Built 1988
Annual Tax Amount $4,226
Tax Year 2021
Lot Size 9,583 Sqft
Acres 0.22
Property Description
This 3 Bedroom Rancher in the heart of East Courtenay Valleyview subdivision is just under 1700 sq ft and features a double garage, a bright open kitchen adjoining the entrance foyer, with Island and large nook area leading to the Dinning room area with Bay window. The sunken Living room features a corner woodstove and sliding door opening onto the South facing patio with trellis surrounded by mature gardens and complete privacy. The Primary bedroom features a 3pc ensuite with large soaker tub and large walk-in closet, and the layout with the other 2 bedrooms is perfect for a starter family home, or a retirement rancher away from the madding crowd. The mature gardens are exquisite, with many varieties of flowers and perennials, and the vegetable garden boxes are next to the garden shed for tool storage. The back yard is fully fe3nced and with a Southern exposure, and is basking in sunlight all afternoon, perfect for the summer BBQ and entertaining season.
Location
State BC
County Courtenay, City Of
Area Cv Courtenay East
Zoning R.1
Direction North
Rooms
Basement Crawl Space
Main Level Bedrooms 3
Kitchen 1
Interior
Heating Baseboard, Electric
Cooling None
Flooring Mixed
Fireplaces Number 1
Fireplaces Type Wood Stove
Fireplace 1
Appliance F/S/W/D
Laundry In House
Exterior
Carport Spaces 2
Roof Type Asphalt Shingle
Parking Type Carport Double
Total Parking Spaces 4
Building
Lot Description Easy Access, Landscaped, Near Golf Course, Recreation Nearby, Shopping Nearby, Southern Exposure
Building Description Frame Wood,Insulation: Ceiling,Insulation: Walls,Vinyl Siding, Rancher
Faces North
Foundation Poured Concrete
Sewer Sewer To Lot
Water Municipal
Additional Building None
Structure Type Frame Wood,Insulation: Ceiling,Insulation: Walls,Vinyl Siding
Others
Restrictions ALR: No,Building Scheme
Tax ID 008-735-387
Ownership Freehold
Pets Description Aquariums, Birds, Caged Mammals, Cats, Dogs
Read Less
Want to know what your home might be worth? Contact us for a FREE valuation!

Our team is ready to help you sell your home for the highest possible price ASAP
Bought with Royal LePage Parksville-Qualicum Beach Realty (PK)






