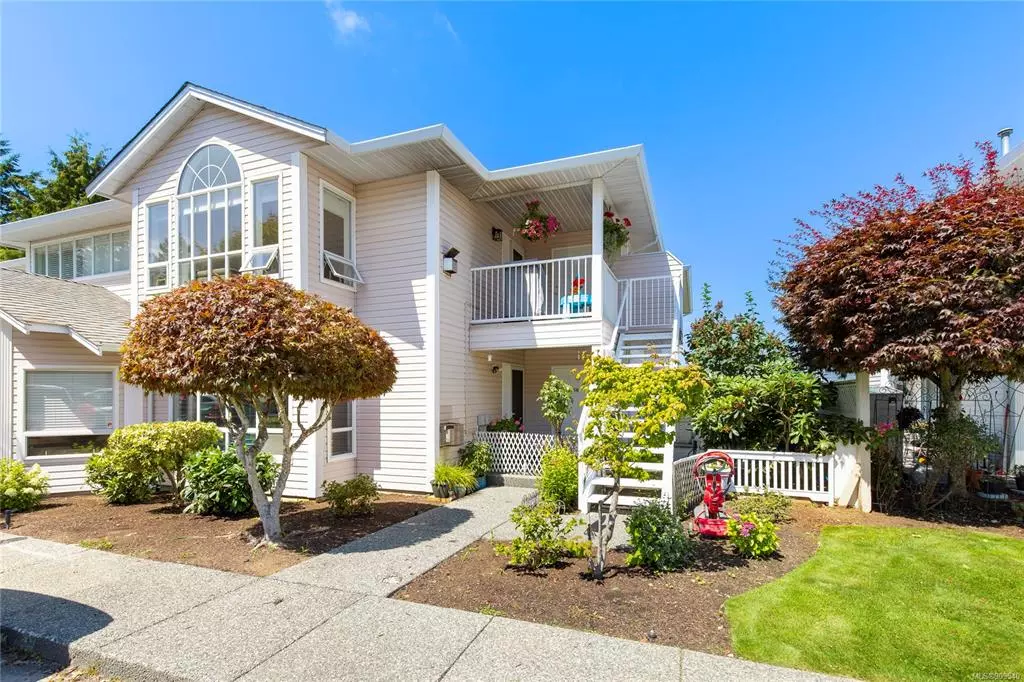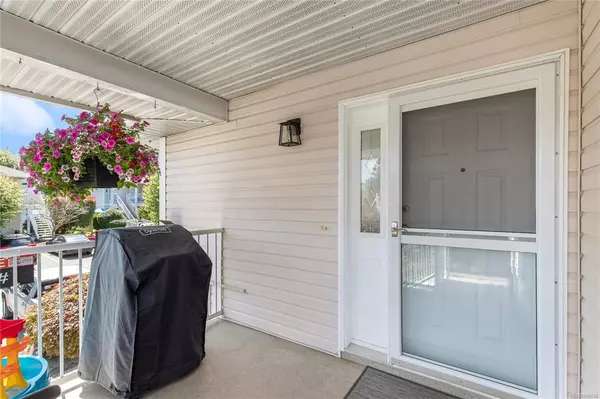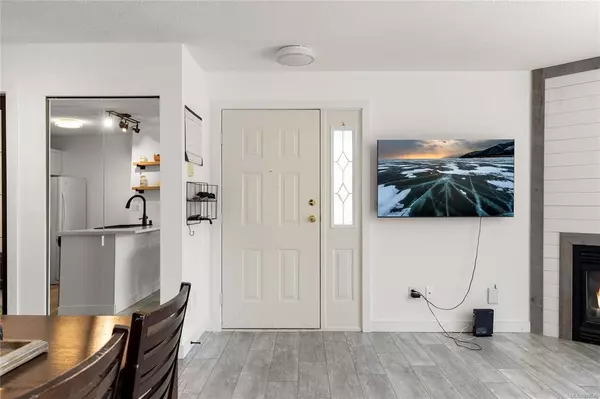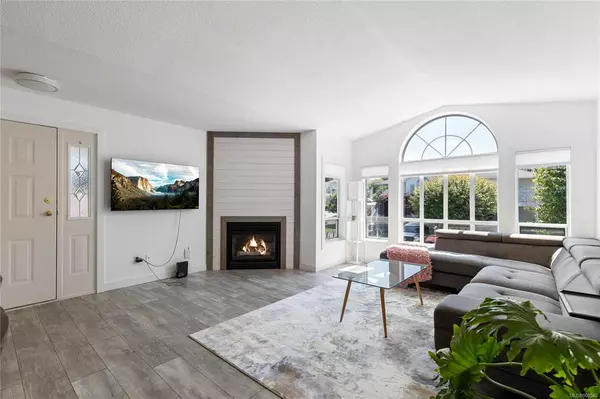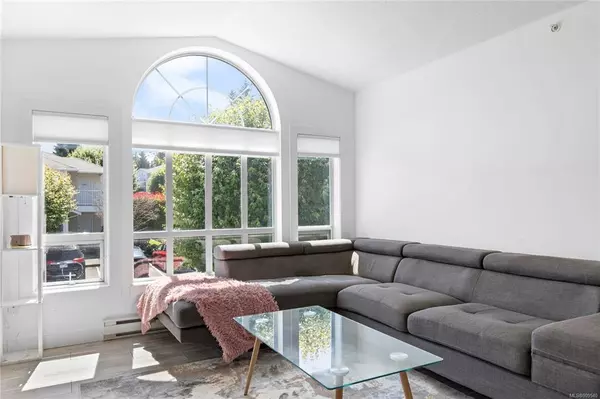$485,000
$479,900
1.1%For more information regarding the value of a property, please contact us for a free consultation.
6060 Cedar Grove Dr Nanaimo, BC V9T 6G1
2 Beds
2 Baths
1,132 SqFt
Key Details
Sold Price $485,000
Property Type Townhouse
Sub Type Row/Townhouse
Listing Status Sold
Purchase Type For Sale
Square Footage 1,132 sqft
Price per Sqft $428
Subdivision Cedar Grove Villas
MLS Listing ID 909540
Sold Date 10/11/22
Style Other
Bedrooms 2
HOA Fees $411/mo
Rental Info Some Rentals
Year Built 1997
Annual Tax Amount $2,559
Tax Year 2021
Property Description
Updated North Nanaimo Townhome with Mountain Views. This stylish 2 bed + den, 2 bath townhome is located in the sought after Cedar Grove Villas. Wonderfully kept with modern finishes, this upper level entry lower unit boasts over 1100 sq ft of living space. Situated in inarguably the best location in the complex, this home backs onto the Green Thumb Garden Centre and gives wonderful views of acres of plants and the coastal mountains beyond. The main living space features an open concept kitchen which flows nicely into the dining area and living room. Bright and open, the spacious living room has a feature wall with natural gas fireplace and large windows for ample sunlight. The large master bedroom has a 3 piece ensuite and private deck overlooking the expansive nursery grounds. There is also in-suite laundry and lots of storage! In an ideal location close to many amenities including schools, shopping, and transportation, this home is a rare gem and won't last long, so call today!
Location
State BC
County Nanaimo, City Of
Area Na North Nanaimo
Zoning R8
Direction See Remarks
Rooms
Basement None
Main Level Bedrooms 2
Kitchen 1
Interior
Heating Baseboard, Electric
Cooling None
Flooring Carpet, Laminate
Fireplaces Number 1
Fireplaces Type Gas
Fireplace 1
Window Features Insulated Windows
Laundry In Unit
Exterior
Exterior Feature Balcony/Patio, Low Maintenance Yard
Utilities Available Natural Gas To Lot
Amenities Available Storage Unit
View Y/N 1
View City, Mountain(s), Ocean
Roof Type Asphalt Shingle
Building
Lot Description Central Location, Easy Access, Family-Oriented Neighbourhood, Hillside, Landscaped, Near Golf Course, No Through Road, Park Setting, Private, Recreation Nearby, Shopping Nearby, Sidewalk
Building Description Insulation: Ceiling,Insulation: Walls,Vinyl Siding, Other
Faces See Remarks
Story 2
Foundation Poured Concrete
Sewer Sewer To Lot
Water Municipal
Structure Type Insulation: Ceiling,Insulation: Walls,Vinyl Siding
Others
HOA Fee Include Garbage Removal,Maintenance Structure,Property Management,Sewer,Water
Tax ID 023-605-189
Ownership Freehold/Strata
Pets Description Aquariums, Birds, Caged Mammals, Cats, Dogs, Number Limit
Read Less
Want to know what your home might be worth? Contact us for a FREE valuation!

Our team is ready to help you sell your home for the highest possible price ASAP
Bought with RE/MAX of Nanaimo


