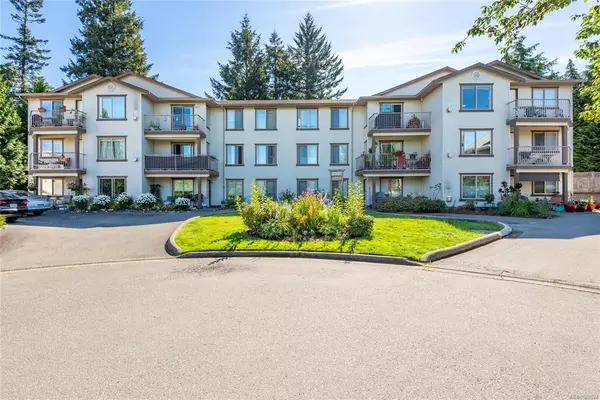$385,000
$389,900
1.3%For more information regarding the value of a property, please contact us for a free consultation.
4686 Alderwood Pl #104 Courtenay, BC V9N 9A1
3 Beds
2 Baths
1,135 SqFt
Key Details
Sold Price $385,000
Property Type Condo
Sub Type Condo Apartment
Listing Status Sold
Purchase Type For Sale
Square Footage 1,135 sqft
Price per Sqft $339
Subdivision Dressage Court
MLS Listing ID 909527
Sold Date 10/04/22
Style Condo
Bedrooms 3
HOA Fees $377/mo
Rental Info Unrestricted
Year Built 1992
Annual Tax Amount $1,897
Tax Year 2021
Lot Size 871 Sqft
Acres 0.02
Property Description
Beautifully renovated 3 bedroom, 2 bath ground floor apartment in well managed building. This unit features many updates such as a new open concept kitchen with push open shaker cabinets & new stainless steel appliances. Newer paint, vinyl plank flooring, rustic wood trim, many new lights, quality ceiling fans & many new plumbing fixtures. New baseboard heaters plus a newer Napolean Gas fireplace that can heat the entire unit, bonus gas is included in strata fees. There is a sizeable master suite with 3-piece ensuite & good sized closet. Covered front patio & conveniently located parking space in front of the unit. Located close proximity to Sandwick Park, the new Comox Hospital, Costco, & all amenities.
Location
State BC
County Courtenay, City Of
Area Cv Courtenay East
Zoning R3
Direction West
Rooms
Basement None
Main Level Bedrooms 3
Kitchen 1
Interior
Interior Features Ceiling Fan(s)
Heating Baseboard, Electric, Natural Gas
Cooling None
Flooring Mixed
Fireplaces Number 1
Fireplaces Type Gas
Fireplace 1
Appliance Dishwasher, F/S/W/D
Laundry In Unit
Exterior
Exterior Feature Balcony/Patio
Utilities Available Garbage, Recycling
Roof Type Asphalt Shingle
Handicap Access Wheelchair Friendly
Building
Lot Description Central Location, Cul-de-sac, Near Golf Course, Recreation Nearby
Building Description Insulation: Ceiling,Insulation: Walls,Vinyl Siding, Condo
Faces West
Story 3
Foundation Poured Concrete
Sewer Sewer Connected
Water Municipal
Structure Type Insulation: Ceiling,Insulation: Walls,Vinyl Siding
Others
HOA Fee Include Maintenance Structure,Property Management
Tax ID 023-027-720
Ownership Freehold
Pets Description Aquariums, Birds, Caged Mammals, Cats, Dogs
Read Less
Want to know what your home might be worth? Contact us for a FREE valuation!

Our team is ready to help you sell your home for the highest possible price ASAP
Bought with 460 Realty Inc. (NA)






