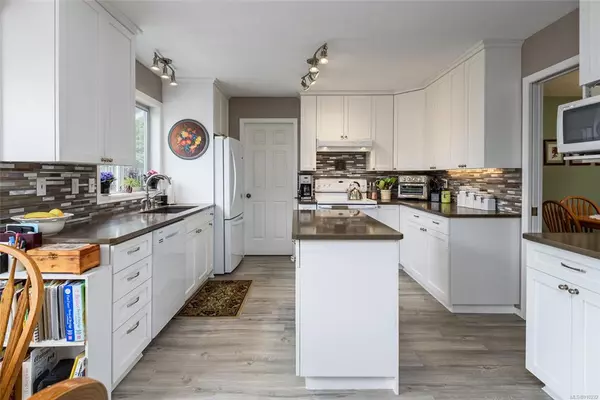$870,000
$898,000
3.1%For more information regarding the value of a property, please contact us for a free consultation.
1640 Foxxwood Dr Comox, BC V9M 1B3
4 Beds
3 Baths
1,969 SqFt
Key Details
Sold Price $870,000
Property Type Single Family Home
Sub Type Single Family Detached
Listing Status Sold
Purchase Type For Sale
Square Footage 1,969 sqft
Price per Sqft $441
Subdivision Foxxwood
MLS Listing ID 910232
Sold Date 09/07/22
Style Main Level Entry with Upper Level(s)
Bedrooms 4
Rental Info Unrestricted
Year Built 1990
Annual Tax Amount $4,691
Tax Year 2022
Lot Size 9,583 Sqft
Acres 0.22
Property Description
Outstanding 4 bdrm/3 bath Cape Cod style family home in sought after Foxxwood subdivision! This bright & beautiful home of 1969 sq. ft. ticks off all the boxes & is situated on a stellar .23 acre lot with mature landscaping & mountain views. Main floor living offers a formal dining room for family gatherings & spacious living room with gas fireplace. The stunning kitchen has been updated with new cabinetry, quartz countertops, vinyl plank flooring and is open to the breakfast nook & family room with gas fireplace. Upstairs features 4 good size bdrms, master with full ensuite/granite & walk in closet. The backyard is gorgeous, fully fenced with spacious sundeck, you will spend a lot of time outside! Double garage & roof warranty. Fantastic location close to schools, CFB Comox & the walking trails of the NE woods. This is a superb home in one of Comoxs finest neighbourhoods!
Location
State BC
County Comox, Town Of
Area Cv Comox (Town Of)
Zoning R1.1
Direction South
Rooms
Basement Crawl Space
Kitchen 1
Interior
Interior Features Breakfast Nook, Dining Room
Heating Baseboard, Electric
Cooling None
Flooring Carpet, Vinyl
Fireplaces Number 2
Fireplaces Type Family Room, Gas, Living Room
Equipment Central Vacuum
Fireplace 1
Window Features Aluminum Frames
Appliance Dishwasher, F/S/W/D
Laundry In House
Exterior
Exterior Feature Balcony/Deck, Fencing: Full
Garage Spaces 2.0
View Y/N 1
View Mountain(s)
Roof Type Other
Parking Type Driveway, Garage Double
Total Parking Spaces 4
Building
Lot Description Central Location, Family-Oriented Neighbourhood, Landscaped, Level, Marina Nearby, Near Golf Course, Quiet Area, Recreation Nearby, Serviced, Shopping Nearby
Building Description Vinyl Siding, Main Level Entry with Upper Level(s)
Faces South
Foundation Poured Concrete
Sewer Sewer Connected
Water Municipal
Architectural Style Cape Cod
Additional Building None
Structure Type Vinyl Siding
Others
Restrictions Building Scheme
Tax ID 014-974-703
Ownership Freehold
Pets Description Aquariums, Birds, Caged Mammals, Cats, Dogs
Read Less
Want to know what your home might be worth? Contact us for a FREE valuation!

Our team is ready to help you sell your home for the highest possible price ASAP
Bought with Royal LePage-Comox Valley (CV)






