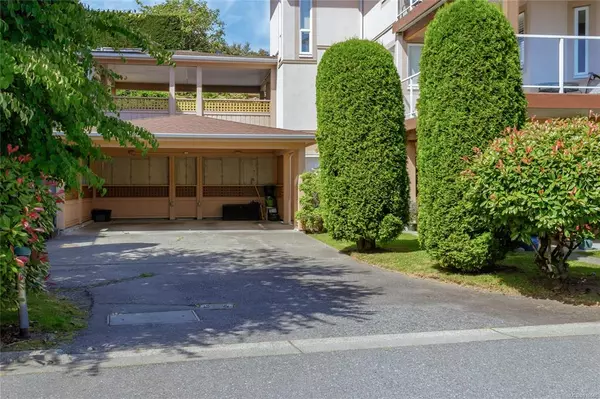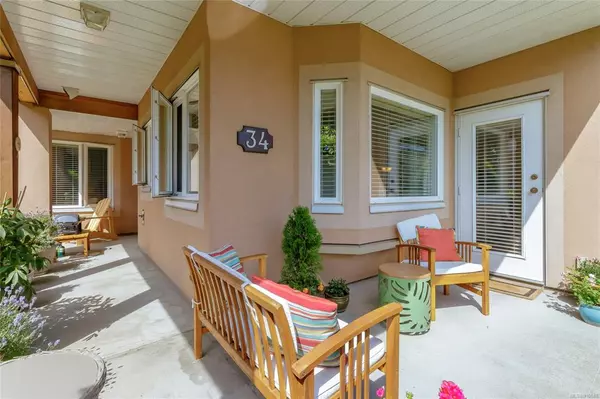$515,000
$515,000
For more information regarding the value of a property, please contact us for a free consultation.
100 Gifford Rd #34 Ladysmith, BC V9G 1S8
2 Beds
2 Baths
1,313 SqFt
Key Details
Sold Price $515,000
Property Type Townhouse
Sub Type Row/Townhouse
Listing Status Sold
Purchase Type For Sale
Square Footage 1,313 sqft
Price per Sqft $392
Subdivision The Lookout
MLS Listing ID 910048
Sold Date 09/29/22
Style Rancher
Bedrooms 2
HOA Fees $249/mo
Rental Info Some Rentals
Year Built 1994
Annual Tax Amount $3,083
Tax Year 2021
Property Description
Enjoy the perfect retirement life in this Level Entry 2 bd and 2 bth ocean-view townhome. Mere steps away from Ladysmiths Beautiful Transfer Beach, via a short walking tunnel built by the Town, this property is truly semi-waterfront. Leave your car at home and enjoy easy summer concerts and family festivals! The rooms are large and spacious and has lovely kitchen updates, lighting updates, and more. This includes a generous sized Kitchen, Living Room, Dining area, and both Bedrooms plus in-suite Laundry. Your Master Bedroom has a Walk-in Closet and its own En-suite Bathroom. The peaceful Patio is the ideal place to sip your morning coffee or enjoy a glass of wine with friends. There is covered parking for one car right at your door, and perhaps room for 2nd car in tandem, plus visitor parking. This home is walking distance to downtown Ladysmith shops and services, with Transit nearby as well. Strata fees are low, 1 Dog or 1 Cat allowed, rental cap- available from time to time.
Location
State BC
County Ladysmith, Town Of
Area Du Ladysmith
Zoning R3
Direction Northeast
Rooms
Basement None
Main Level Bedrooms 2
Kitchen 1
Interior
Heating Baseboard, Electric
Cooling None
Flooring Mixed
Fireplaces Number 1
Fireplaces Type Gas
Fireplace 1
Laundry In Unit
Exterior
Exterior Feature Balcony/Patio, Garden
Carport Spaces 1
View Y/N 1
View Mountain(s), Ocean
Roof Type Fibreglass Shingle
Parking Type Carport
Total Parking Spaces 1
Building
Lot Description Adult-Oriented Neighbourhood, Easy Access, Landscaped, Near Golf Course, Recreation Nearby, Shopping Nearby
Building Description Insulation: Ceiling,Insulation: Walls,Stucco, Rancher
Faces Northeast
Story 3
Foundation Poured Concrete
Sewer Sewer To Lot
Water Municipal
Structure Type Insulation: Ceiling,Insulation: Walls,Stucco
Others
HOA Fee Include Garbage Removal,Insurance,Maintenance Grounds,Maintenance Structure,Property Management,Recycling,Sewer,Water
Restrictions ALR: No
Tax ID 018-934-889
Ownership Freehold/Strata
Acceptable Financing Purchaser To Finance
Listing Terms Purchaser To Finance
Pets Description Aquariums, Birds, Caged Mammals, Cats, Dogs, Number Limit, Size Limit
Read Less
Want to know what your home might be worth? Contact us for a FREE valuation!

Our team is ready to help you sell your home for the highest possible price ASAP
Bought with RE/MAX Camosun






