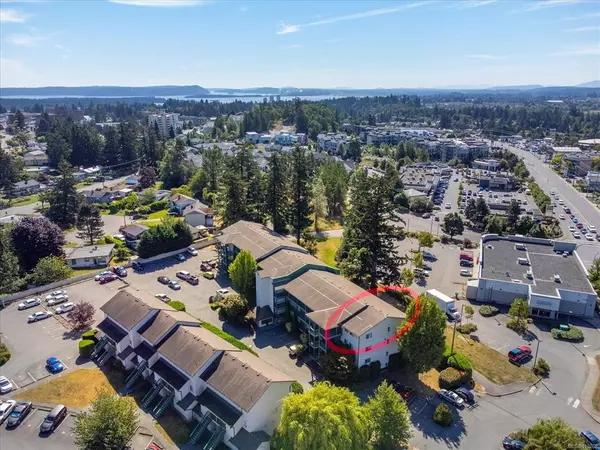$415,900
$429,900
3.3%For more information regarding the value of a property, please contact us for a free consultation.
1900 Bowen Rd #410 Nanaimo, BC V9S 5S6
2 Beds
1 Bath
899 SqFt
Key Details
Sold Price $415,900
Property Type Condo
Sub Type Condo Apartment
Listing Status Sold
Purchase Type For Sale
Square Footage 899 sqft
Price per Sqft $462
Subdivision The Willows
MLS Listing ID 910262
Sold Date 09/13/22
Style Condo
Bedrooms 2
HOA Fees $291/mo
Rental Info Unrestricted
Year Built 1991
Annual Tax Amount $1,682
Tax Year 2021
Lot Size 871 Sqft
Acres 0.02
Property Description
Why rent when you can own? This affordable, top floor corner unit offers 899 square feet of bright & beautiful open living space with expansive views of Mt. Benson from your sunny balcony. With 2 bedrooms & 1 bath, this clean, well-cared for home is move-in ready, featuring neutral paint & flooring, and an extremely functional floor plan. With an in-suite laundry room, spacious master with a walk-in closet and an open kitchen & living area. This home offers a fantastic option for a student or young professional to build their net worth. With an ideal central location, all amenities are at your doorstep including the university & hospital, restaurants, grocery shopping, and transit. As an added bonus to potential investors, pets and rentals are allowed.
Location
State BC
County Nanaimo, City Of
Area Na Central Nanaimo
Zoning COR1
Direction Southeast
Rooms
Basement None
Main Level Bedrooms 2
Kitchen 1
Interior
Interior Features Dining/Living Combo
Heating Baseboard, Electric
Cooling None
Flooring Laminate, Tile
Appliance Dishwasher, F/S/W/D
Laundry In Unit
Exterior
Exterior Feature Balcony/Patio
View Y/N 1
View Mountain(s)
Roof Type Asphalt Shingle
Parking Type Open
Total Parking Spaces 1
Building
Lot Description Central Location, Easy Access, Family-Oriented Neighbourhood, Recreation Nearby, Serviced, Shopping Nearby
Building Description Frame Wood,Insulation: Ceiling,Insulation: Walls,Vinyl Siding, Condo
Faces Southeast
Story 4
Foundation Poured Concrete
Sewer Sewer Connected
Water Municipal
Additional Building None
Structure Type Frame Wood,Insulation: Ceiling,Insulation: Walls,Vinyl Siding
Others
HOA Fee Include Caretaker,Garbage Removal,Maintenance Grounds,Maintenance Structure,Property Management,Recycling,Sewer,Water
Tax ID 017-680-352
Ownership Freehold/Strata
Acceptable Financing Purchaser To Finance
Listing Terms Purchaser To Finance
Pets Description Aquariums, Birds, Caged Mammals, Cats, Dogs, Number Limit
Read Less
Want to know what your home might be worth? Contact us for a FREE valuation!

Our team is ready to help you sell your home for the highest possible price ASAP
Bought with eXp Realty






