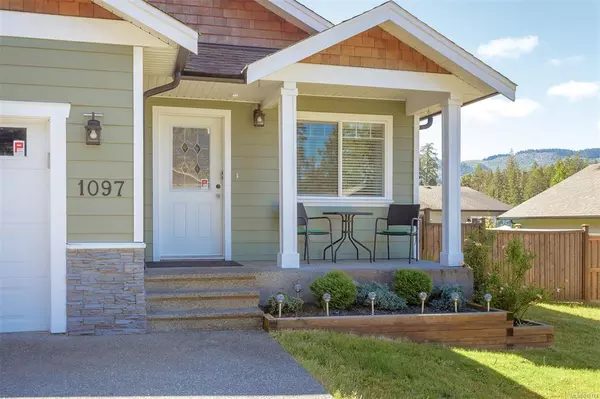$690,000
$699,900
1.4%For more information regarding the value of a property, please contact us for a free consultation.
1097 Fitzgerald Rd Shawnigan Lake, BC V0R 2W3
2 Beds
2 Baths
1,305 SqFt
Key Details
Sold Price $690,000
Property Type Single Family Home
Sub Type Single Family Detached
Listing Status Sold
Purchase Type For Sale
Square Footage 1,305 sqft
Price per Sqft $528
Subdivision The Estates At Shawnigan Station
MLS Listing ID 910174
Sold Date 09/29/22
Style Rancher
Bedrooms 2
HOA Fees $77/mo
Rental Info Unrestricted
Year Built 2009
Annual Tax Amount $3,725
Tax Year 2021
Lot Size 4,791 Sqft
Acres 0.11
Property Description
Fully updated rancher sitting in a prime location in Shawnigan Station! This home is in move in condition and features an open plan with newer kitchen open to the dining area and living room with gas fireplace. There are two generous bedrooms including the lovely master with stunning ensuite featuring a tiled shower and double sinks. Also, a den, modern main bath, and a single garage. High efficiency natural gas furnace, near new gas hot water tank, and ductless heat pump ensuring year-round comfort. Plenty of space to enjoy outside with a patio, open area, and fully fenced yard. Located near the end of a no through road and with great mountain views. Minutes from Shawnigan Lake and a quick commute to Langford and Victoria.
Location
State BC
County Cowichan Valley Regional District
Area Ml Shawnigan
Zoning RR-5
Direction North
Rooms
Other Rooms Storage Shed
Basement Crawl Space
Main Level Bedrooms 2
Kitchen 1
Interior
Heating Heat Pump
Cooling Air Conditioning
Flooring Mixed
Fireplaces Number 1
Fireplaces Type Gas, Living Room
Fireplace 1
Window Features Vinyl Frames
Appliance F/S/W/D
Laundry In House
Exterior
Exterior Feature Balcony/Deck, Fencing: Full
Garage Spaces 1.0
Roof Type Fibreglass Shingle
Handicap Access Ground Level Main Floor
Parking Type Attached, Garage
Total Parking Spaces 2
Building
Lot Description No Through Road, Recreation Nearby
Building Description Cement Fibre,Concrete,Frame Wood,Insulation All, Rancher
Faces North
Story 1
Foundation Poured Concrete
Sewer Sewer Connected
Water Municipal
Structure Type Cement Fibre,Concrete,Frame Wood,Insulation All
Others
Tax ID 027-736-849
Ownership Freehold/Strata
Pets Description Aquariums, Birds, Caged Mammals, Cats, Dogs
Read Less
Want to know what your home might be worth? Contact us for a FREE valuation!

Our team is ready to help you sell your home for the highest possible price ASAP
Bought with Macdonald Realty Victoria






