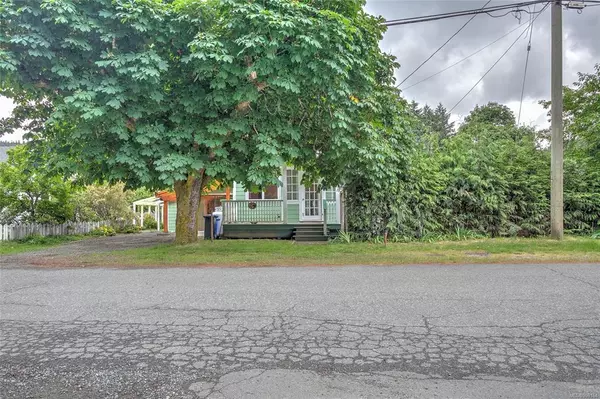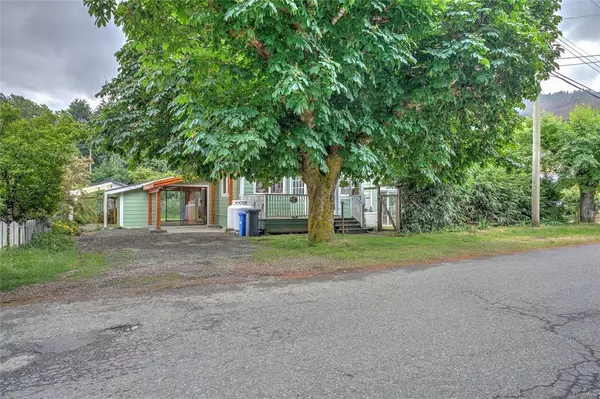$570,000
$579,000
1.6%For more information regarding the value of a property, please contact us for a free consultation.
6631 Bear Lake Rd W Honeymoon Bay, BC V0R 2N0
3 Beds
2 Baths
1,290 SqFt
Key Details
Sold Price $570,000
Property Type Single Family Home
Sub Type Single Family Detached
Listing Status Sold
Purchase Type For Sale
Square Footage 1,290 sqft
Price per Sqft $441
MLS Listing ID 909164
Sold Date 08/09/22
Style Main Level Entry with Upper Level(s)
Bedrooms 3
Rental Info Unrestricted
Year Built 1943
Annual Tax Amount $3,168
Tax Year 2022
Lot Size 6,534 Sqft
Acres 0.15
Lot Dimensions 74 x 90
Property Description
The cutest cottage you ever did see! This adorable 3 bedroom, 2 bathroom home located in Mesachie Lake offers just over 1,300 SF of comfortable living. With original hardwood floors throughout the main living areas and an abundance of natural light, this home is cute as a button and offers everything you need, and more! Spend your days soaking up the sun and your night's star gazing from your second-floor patio. The wired-in 22 kw generator and woodstove will keep you warm and cozy through the winter nights. The easy-maintenance yard is ready for all your gardening ideas but includes cherry, nectarine, grapes, and raspberries . Located directly across from the ball field and playground and just steps to both Bear and Mesachie Lakes. Less than 5 minutes drive to Lake Cowichan for all amenities, this home is set in the perfect location! Great opportunity for first-time buyers as seller may finance with adequate down payment.
Location
State BC
County Cowichan Valley Regional District
Area Du Honeymoon Bay
Zoning R3
Direction South
Rooms
Other Rooms Greenhouse
Basement Crawl Space, Not Full Height, Unfinished
Main Level Bedrooms 2
Kitchen 1
Interior
Heating Baseboard, Electric
Cooling None
Flooring Mixed, Wood
Fireplaces Number 1
Fireplaces Type Wood Stove
Equipment Propane Tank, Other Improvements
Fireplace 1
Laundry In House
Exterior
Exterior Feature Balcony/Patio, Fenced, Garden
Carport Spaces 1
Utilities Available Cable Available, Electricity To Lot, Garbage, See Remarks
Roof Type Fibreglass Shingle
Handicap Access Ground Level Main Floor
Parking Type Carport, RV Access/Parking
Total Parking Spaces 3
Building
Lot Description Family-Oriented Neighbourhood, Landscaped, Level, Serviced, Southern Exposure
Building Description Frame Wood,Insulation: Ceiling,Insulation: Walls,Wood, Main Level Entry with Upper Level(s)
Faces South
Foundation Poured Concrete
Sewer Sewer Connected
Water Municipal
Structure Type Frame Wood,Insulation: Ceiling,Insulation: Walls,Wood
Others
Restrictions Easement/Right of Way
Tax ID 003-241-971
Ownership Freehold
Acceptable Financing Seller May Carry
Listing Terms Seller May Carry
Pets Description Aquariums, Birds, Caged Mammals, Cats, Dogs
Read Less
Want to know what your home might be worth? Contact us for a FREE valuation!

Our team is ready to help you sell your home for the highest possible price ASAP
Bought with Pemberton Holmes - Cloverdale






