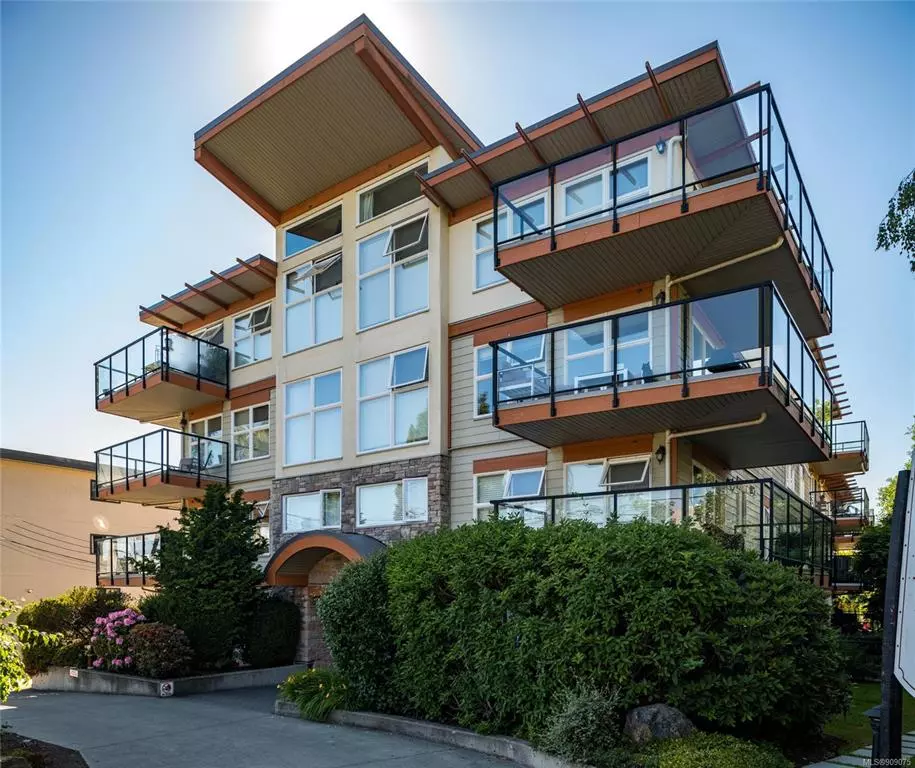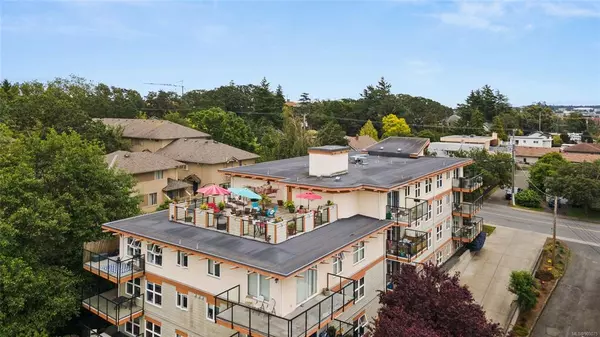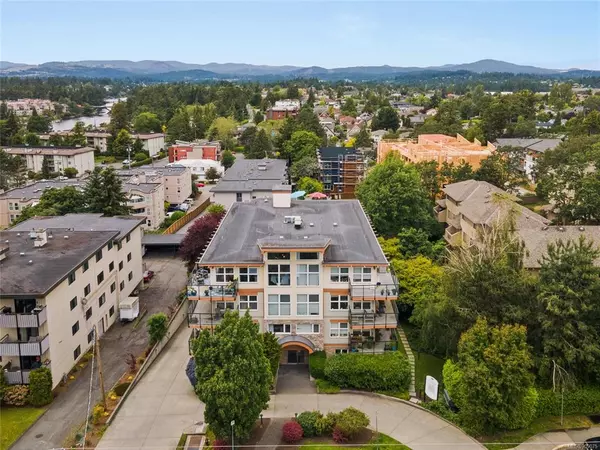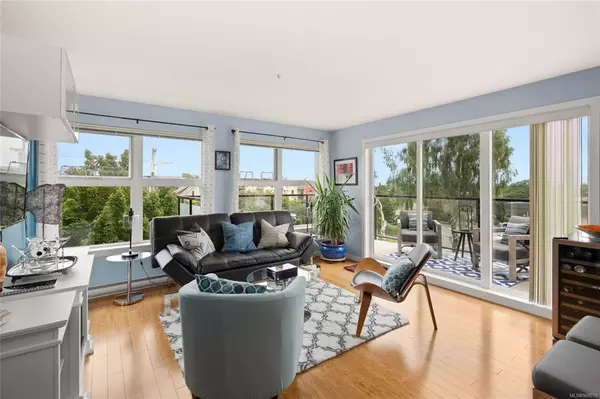$600,000
$599,900
For more information regarding the value of a property, please contact us for a free consultation.
2940 Harriet Rd #502 Saanich, BC V9A 1T3
2 Beds
2 Baths
818 SqFt
Key Details
Sold Price $600,000
Property Type Condo
Sub Type Condo Apartment
Listing Status Sold
Purchase Type For Sale
Square Footage 818 sqft
Price per Sqft $733
Subdivision Harriet Gardens
MLS Listing ID 909075
Sold Date 08/31/22
Style Condo
Bedrooms 2
HOA Fees $494/mo
Rental Info Unrestricted
Year Built 2007
Annual Tax Amount $2,346
Tax Year 2021
Lot Size 871 Sqft
Acres 0.02
Property Description
LOOKING FOR LOADS OF NATURAL SUNLIGHT? This spacious S/E facing Top Floor, corner unit offers the most desirable floorplan in the building. This completely updated suite features 2 separated Bedrooms/2 full Bathrooms with an Open Concept Kitchen/Living combo - ideal for those who entertain. Large Master Bedroom w/Vaulted ceiling, walk-in closet and a gorgeous 3pc ensuite. Enjoy BBQ's from your 180 sq ft S/SE facing wrap-around balcony or entertain your company on the HUGE rooftop terrace at the end of the hall. Secure parking, separate storage locker, bike storage, Pets/Rentals welcome (see bylaws) all with the added security of a competent, well run strata. Located close to all desired amenities the Gorge Waterway and just 5 minutes to Victoria's downtown core!
Location
State BC
County Capital Regional District
Area Sw Gorge
Direction East
Rooms
Main Level Bedrooms 2
Kitchen 1
Interior
Interior Features Closet Organizer, Dining/Living Combo, Storage, Vaulted Ceiling(s)
Heating Baseboard, Electric
Cooling None
Flooring Tile, Wood
Window Features Blinds,Screens
Appliance Dishwasher, F/S/W/D
Laundry In Unit
Exterior
Exterior Feature Balcony/Deck, Fencing: Partial, See Remarks
Amenities Available Bike Storage, Elevator(s), Roof Deck, Security System
View Y/N 1
View City, Mountain(s), Valley
Roof Type Asphalt Torch On
Total Parking Spaces 1
Building
Lot Description Central Location, Near Golf Course, Shopping Nearby, Sidewalk
Building Description Cement Fibre,Stone,Stucco, Condo
Faces East
Story 5
Foundation Poured Concrete
Sewer Sewer Connected
Water Municipal
Architectural Style Contemporary
Structure Type Cement Fibre,Stone,Stucco
Others
HOA Fee Include Insurance,Maintenance Grounds,Property Management,Recycling,Sewer,Water
Tax ID 026-985-136
Ownership Freehold/Strata
Pets Description Aquariums, Birds, Caged Mammals, Cats, Dogs, Number Limit
Read Less
Want to know what your home might be worth? Contact us for a FREE valuation!

Our team is ready to help you sell your home for the highest possible price ASAP
Bought with RE/MAX Camosun






