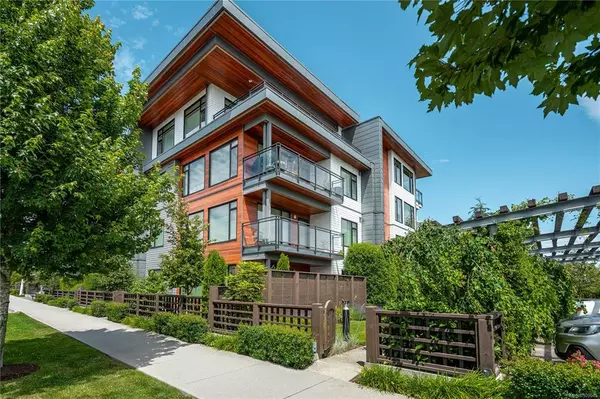$625,000
$600,000
4.2%For more information regarding the value of a property, please contact us for a free consultation.
3811 Rowland Ave #206 Saanich, BC V8Z 0E1
2 Beds
2 Baths
836 SqFt
Key Details
Sold Price $625,000
Property Type Condo
Sub Type Condo Apartment
Listing Status Sold
Purchase Type For Sale
Square Footage 836 sqft
Price per Sqft $747
Subdivision Uptown Place
MLS Listing ID 909045
Sold Date 09/14/22
Style Condo
Bedrooms 2
HOA Fees $394/mo
Rental Info Unrestricted
Year Built 2015
Annual Tax Amount $2,341
Tax Year 2021
Lot Size 871 Sqft
Acres 0.02
Property Description
Two bed two bath condo minutes to Uptown Village built by the award winning Jawl properties. As you enter you'll be delighted by the tiled entry leading to a bright and tastefully designed living room featuring large windows overlooking the mature private gardens beyond. The spacious family room & kitchen feature wide plank high end laminate flooring quartz countertops stainless appliances & loads of cabinetry. Both beds are oversized & on either side of the unit to create a desirable well thought out floorplan. The primary bed features a large walk-through closet & spa inspired ensuite complete with a walk-in shower. Large private patio surrounding by green space & trees. Pets, bbq, rentals and children friendly in an ideal location on major bus routes for a quick commute to downtown or the University and steps to shopping restaurants gym coffee shops and more. Freshly painted move-in ready complete with insuite laundry separate storage underground parking & loads of guest parking.
Location
State BC
County Capital Regional District
Area Sw Gateway
Direction Southwest
Rooms
Main Level Bedrooms 2
Kitchen 1
Interior
Interior Features Closet Organizer, Dining/Living Combo, Storage
Heating Baseboard, Electric
Cooling None
Appliance Dishwasher
Laundry In Unit
Exterior
Exterior Feature Balcony/Patio, Wheelchair Access
Amenities Available Bike Storage, Elevator(s)
View Y/N 1
View Mountain(s)
Roof Type Other
Handicap Access Accessible Entrance, No Step Entrance, Primary Bedroom on Main, Wheelchair Friendly
Parking Type Attached, Underground
Total Parking Spaces 1
Building
Lot Description Central Location, Easy Access, Landscaped, No Through Road, Southern Exposure
Building Description See Remarks, Condo
Faces Southwest
Story 4
Foundation Poured Concrete
Sewer Sewer To Lot
Water Municipal
Structure Type See Remarks
Others
HOA Fee Include Garbage Removal,Insurance,Maintenance Grounds,Property Management,Water
Tax ID 029-620-066
Ownership Freehold/Strata
Pets Description Aquariums, Birds, Caged Mammals, Cats, Dogs, Number Limit, Size Limit
Read Less
Want to know what your home might be worth? Contact us for a FREE valuation!

Our team is ready to help you sell your home for the highest possible price ASAP
Bought with Royal LePage Coast Capital - Chatterton






