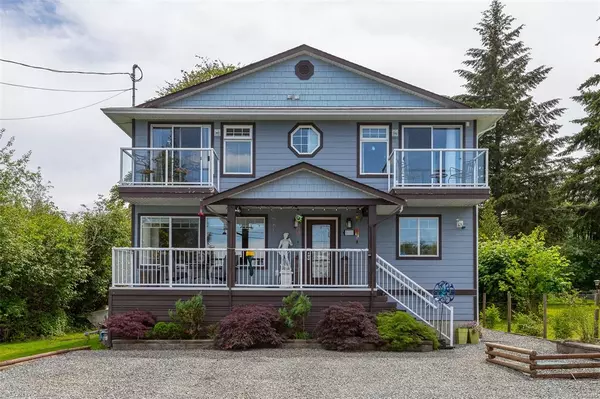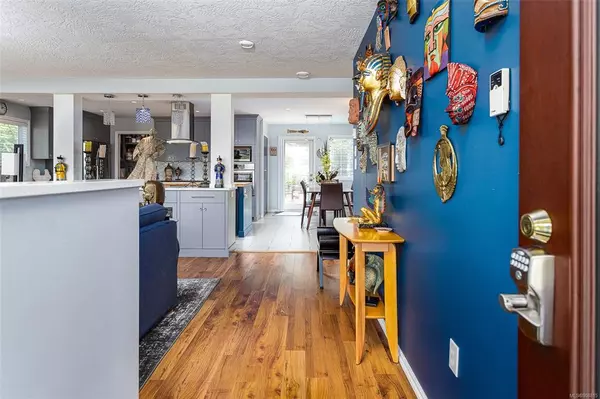$1,240,000
$1,250,000
0.8%For more information regarding the value of a property, please contact us for a free consultation.
2132 Angus Rd Shawnigan Lake, BC V0R 2W3
4 Beds
3 Baths
2,130 SqFt
Key Details
Sold Price $1,240,000
Property Type Single Family Home
Sub Type Single Family Detached
Listing Status Sold
Purchase Type For Sale
Square Footage 2,130 sqft
Price per Sqft $582
MLS Listing ID 908815
Sold Date 09/27/22
Style Main Level Entry with Upper Level(s)
Bedrooms 4
Rental Info Unrestricted
Year Built 2002
Annual Tax Amount $3,937
Tax Year 2021
Lot Size 10,018 Sqft
Acres 0.23
Lot Dimensions 45 x 225
Property Description
Lakeside living at its finest. Positioned on the west side of Shawnigan Lake, this beautiful arts & crafts home was professionally renovated in partnership with Jenny Martin Design and Goodison Construction with only the highest standards in mind – cabinets by David Moore, quartz and granite countertops, built-in Bosch & LG appliances, and more.
A carefully designed floor plan that is open, inviting, and maximizes the stunning water views. Three out of four bedrooms overlook the lake, with the two primary upper bedrooms each enjoying their own ensuite and balcony.
In the backyard, you will find a spacious south-facing deck with two gazebos for shade, manicured and fully fenced landscaping/gardens, a professionally installed river rock and cobblestone firepit, as well as a detached studio, greenhouse, and workshop for hobbyists or green thumbs. Perfectly situated at the end of a quiet, dead-end road, and neighboured by greenspace on both sides, allowing for peace and privacy.
Location
State BC
County Cowichan Valley Regional District
Area Ml Shawnigan
Zoning R2
Direction North
Rooms
Other Rooms Greenhouse, Workshop
Basement Crawl Space
Main Level Bedrooms 1
Kitchen 1
Interior
Interior Features Ceiling Fan(s), Dining/Living Combo, Storage, Workshop
Heating Baseboard, Electric, Propane
Cooling None
Flooring Hardwood, Laminate, Linoleum
Fireplaces Number 1
Fireplaces Type Propane
Equipment Sump Pump
Fireplace 1
Window Features Blinds,Insulated Windows,Vinyl Frames
Appliance Built-in Range, Dishwasher, F/S/W/D, Oven Built-In
Laundry In House
Exterior
Exterior Feature Balcony, Balcony/Patio, Fencing: Full, Garden, Low Maintenance Yard
View Y/N 1
View Lake
Roof Type Fibreglass Shingle
Parking Type Driveway, Open
Total Parking Spaces 4
Building
Lot Description Central Location, Family-Oriented Neighbourhood, Landscaped, Level, No Through Road, Park Setting, Private, Quiet Area, Recreation Nearby, Rural Setting
Building Description Cement Fibre,Frame Wood,Insulation: Ceiling,Insulation: Walls, Main Level Entry with Upper Level(s)
Faces North
Foundation Poured Concrete
Sewer Septic System
Water Well: Shallow
Architectural Style Character
Additional Building None
Structure Type Cement Fibre,Frame Wood,Insulation: Ceiling,Insulation: Walls
Others
Restrictions ALR: No,Other
Tax ID 004-848-471
Ownership Freehold
Pets Description Aquariums, Birds, Caged Mammals, Cats, Dogs
Read Less
Want to know what your home might be worth? Contact us for a FREE valuation!

Our team is ready to help you sell your home for the highest possible price ASAP
Bought with Newport Realty Ltd.






