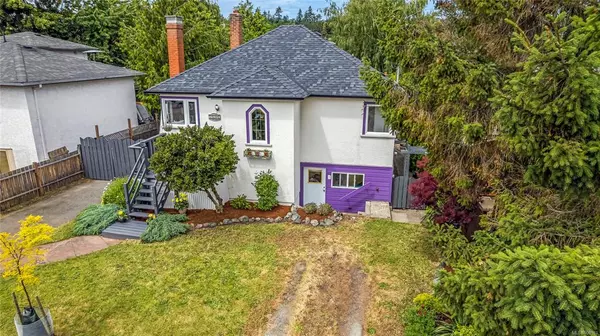$950,000
$949,000
0.1%For more information regarding the value of a property, please contact us for a free consultation.
1106 Lyall St Esquimalt, BC V9A 5G2
3 Beds
2 Baths
1,595 SqFt
Key Details
Sold Price $950,000
Property Type Single Family Home
Sub Type Single Family Detached
Listing Status Sold
Purchase Type For Sale
Square Footage 1,595 sqft
Price per Sqft $595
MLS Listing ID 908183
Sold Date 10/11/22
Style Main Level Entry with Lower Level(s)
Bedrooms 3
Rental Info Unrestricted
Year Built 1942
Annual Tax Amount $3,964
Tax Year 2021
Lot Size 4,791 Sqft
Acres 0.11
Property Description
Cute and cozy 1942 character style home oozing with period charm in a fabulous central area of Esquimalt. Main floor features coved ceilings, wood burning fireplace, inlaid oak & pine hardwood flooring, and crystal doorknobs. Large bright & cheerful country-style kitchen offers plenty of storage & lovely solarium area overlooking the rear yard. Back yard is private, fully fenced, landscaped & offers a good size tiered deck. Deck area has wiring & concrete pad already in place fully ready for a hot tub. Lower level self-contained one-bedroom suite is occupied by a long-term tenant. Bonus detached 20x18 garage/workshop space & new roof and gutters installed in 2016. Plenty of off-street parking & even room for your RV! Ideal location just steps away from the village, the Esquimalt Recreation Centre, and several parks. The beautiful Saxe Point waterfront park is close-by. Moments to downtown Victoria, yet away from the hustle and bustle of the city.
Location
State BC
County Capital Regional District
Area Es Saxe Point
Direction Southwest
Rooms
Other Rooms Workshop
Basement Full, Not Full Height, Partially Finished, Walk-Out Access
Main Level Bedrooms 2
Kitchen 2
Interior
Interior Features Ceiling Fan(s), Eating Area, Storage
Heating Forced Air, Natural Gas, Wood
Cooling None
Flooring Carpet, Concrete, Hardwood, Tile, Vinyl
Fireplaces Number 1
Fireplaces Type Living Room, Wood Burning
Equipment Security System
Fireplace 1
Window Features Blinds,Screens,Vinyl Frames
Appliance Dishwasher, F/S/W/D, Microwave, Oven/Range Electric, Range Hood
Laundry In House
Exterior
Exterior Feature Balcony/Deck, Fenced, Fencing: Full, Garden, Lighting, Low Maintenance Yard, Security System
Roof Type Fibreglass Shingle
Handicap Access Primary Bedroom on Main
Parking Type Driveway, On Street
Total Parking Spaces 3
Building
Lot Description Central Location, Curb & Gutter, Easy Access, Family-Oriented Neighbourhood, Landscaped, Level, Recreation Nearby, Serviced, Shopping Nearby, Sidewalk
Building Description Frame Wood,Insulation: Ceiling,Insulation: Partial,Stucco, Main Level Entry with Lower Level(s)
Faces Southwest
Foundation Poured Concrete
Sewer Sewer Connected
Water Municipal
Architectural Style Character
Additional Building Exists
Structure Type Frame Wood,Insulation: Ceiling,Insulation: Partial,Stucco
Others
Tax ID 005-950-376
Ownership Freehold
Acceptable Financing Purchaser To Finance
Listing Terms Purchaser To Finance
Pets Description Aquariums, Birds, Caged Mammals, Cats, Dogs
Read Less
Want to know what your home might be worth? Contact us for a FREE valuation!

Our team is ready to help you sell your home for the highest possible price ASAP
Bought with DFH Real Estate Ltd.






