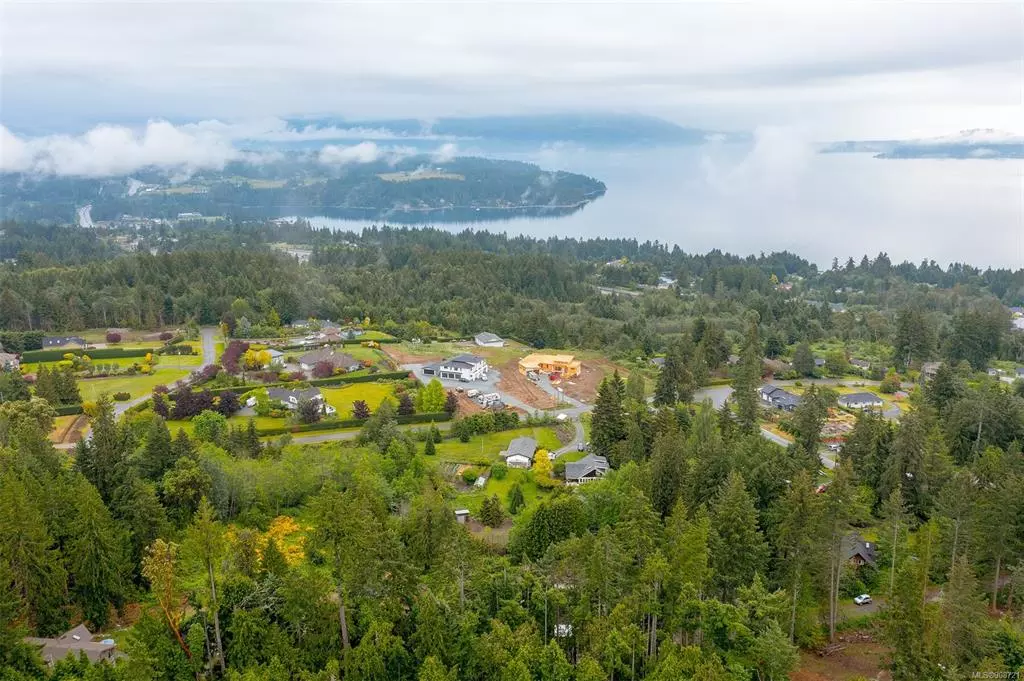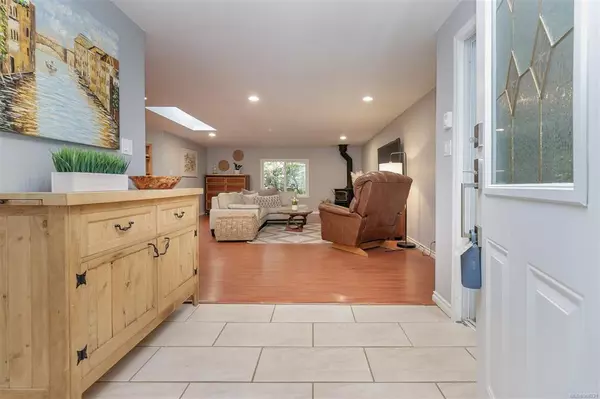$850,000
$899,000
5.5%For more information regarding the value of a property, please contact us for a free consultation.
2266 Kearney Pl Mill Bay, BC V0R 2P4
4 Beds
3 Baths
2,630 SqFt
Key Details
Sold Price $850,000
Property Type Single Family Home
Sub Type Single Family Detached
Listing Status Sold
Purchase Type For Sale
Square Footage 2,630 sqft
Price per Sqft $323
MLS Listing ID 908721
Sold Date 08/15/22
Style Rancher
Bedrooms 4
Rental Info Unrestricted
Year Built 1979
Annual Tax Amount $3,332
Tax Year 2021
Lot Size 0.610 Acres
Acres 0.61
Property Description
MORTGAGE HELPER UNDER 900K!! Situated on a quiet, no-through road & only 5 minutes from the Mill Bay Centre, is this beautifully updated 3 bedroom, 2 bathroom rancher with semi-detached in-law suite and tons of parking! This secluded, picturesque, .61 acre property is only 20 minutes to Langford, making it commuter friendly. The main home features a sprawling, open floor plan with wood stove and a gorgeous white kitchen with island and pantry. The primary bedroom boasts deck access & a beautifully renovated ensuite bathroom with double vanity & glass shower. The in-law suite offers an open plan living/dining/kitchen, 1 bedroom + den, 1 bathroom with shared laundry & brand new hwt. If youre looking for privacy & tranquility while being only 2 minutes from the highway this is the one! Enjoy a large veggie garden with 7 ft fencing, rabbit hutch, walk-in chicken coop, workshop and shed. Roof in 2010 & 200amp. Do not miss out on this opportunity to own the small hobby farm of your dreams!
Location
State BC
County Cowichan Valley Regional District
Area Ml Mill Bay
Zoning R2
Direction West
Rooms
Other Rooms Guest Accommodations, Storage Shed, Workshop
Basement Crawl Space, None
Main Level Bedrooms 4
Kitchen 2
Interior
Interior Features Dining/Living Combo, Soaker Tub, Workshop
Heating Baseboard, Electric, Wood
Cooling None
Flooring Laminate, Mixed, Tile
Fireplaces Number 1
Fireplaces Type Living Room, Wood Stove
Fireplace 1
Window Features Insulated Windows
Appliance Dishwasher, F/S/W/D, Microwave, Range Hood
Laundry In House, In Unit
Exterior
Exterior Feature Fencing: Partial, Garden, Low Maintenance Yard
Utilities Available Cable To Lot, Electricity To Lot
Roof Type Asphalt Shingle
Handicap Access Wheelchair Friendly
Parking Type Additional, Driveway, On Street, Open, RV Access/Parking
Total Parking Spaces 4
Building
Lot Description Central Location, Easy Access, Family-Oriented Neighbourhood, Landscaped, Level, Marina Nearby, Near Golf Course, No Through Road, Park Setting, Private, Quiet Area, Recreation Nearby, Rural Setting, Shopping Nearby, In Wooded Area, Wooded Lot
Building Description Cement Fibre,Insulation: Ceiling,Insulation: Walls, Rancher
Faces West
Foundation Poured Concrete, Slab
Sewer Septic System
Water Well: Drilled
Architectural Style Character, Conversion
Additional Building Exists
Structure Type Cement Fibre,Insulation: Ceiling,Insulation: Walls
Others
Tax ID 002-256-371
Ownership Freehold
Acceptable Financing Purchaser To Finance
Listing Terms Purchaser To Finance
Pets Description Aquariums, Birds, Caged Mammals, Cats, Dogs
Read Less
Want to know what your home might be worth? Contact us for a FREE valuation!

Our team is ready to help you sell your home for the highest possible price ASAP
Bought with Royal LePage Nanaimo Realty LD






