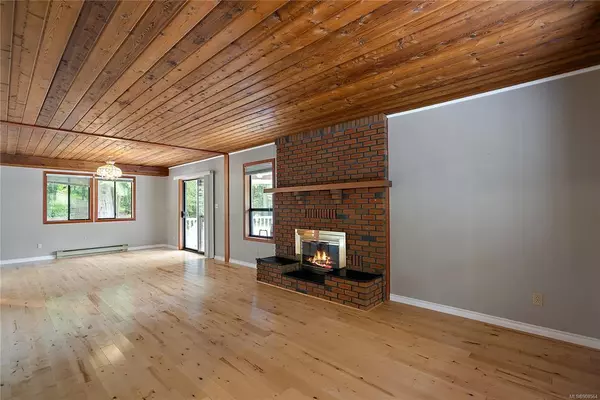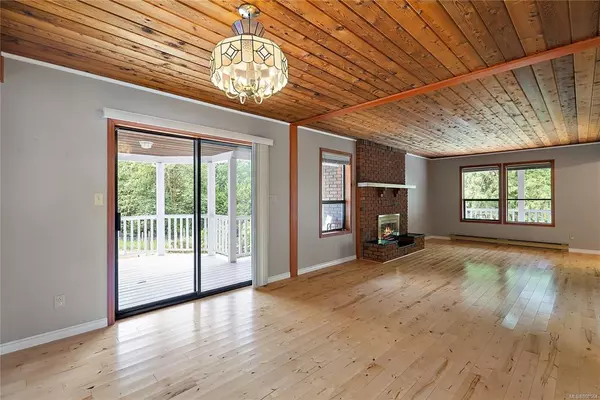$949,000
$999,000
5.0%For more information regarding the value of a property, please contact us for a free consultation.
8660 Sweeney Rd Chemainus, BC V0R 1K4
3 Beds
2 Baths
3,057 SqFt
Key Details
Sold Price $949,000
Property Type Single Family Home
Sub Type Single Family Detached
Listing Status Sold
Purchase Type For Sale
Square Footage 3,057 sqft
Price per Sqft $310
MLS Listing ID 908564
Sold Date 08/15/22
Style Main Level Entry with Lower/Upper Lvl(s)
Bedrooms 3
Rental Info Unrestricted
Year Built 1982
Annual Tax Amount $4,040
Tax Year 2021
Lot Size 2.000 Acres
Acres 2.0
Property Description
Fantastic acreage in the desirable Mount Sticker area! Situated on 2 acres at the end of a cul-de-sac, this unique 3bed/2bath Cape Cod family home offers 3000+ SQFT of living space. On the main find a spacious kitchen w/breakfast area, a dining/ living room finished w/beautiful birch flooring & heatilator fireplace, a lg master w/his & her closets & 4-pce cheater ensuite! Access to your covered, wrap around deck for year-round entertaining! Upstairs-2 generous beds & 5-pce bath. A 1152 sqft unfinished basement could serve a number of purposes & is ready for your ideas! The large, flat yard has plenty of sun exposure & room to build a garage/shop! Meander through the grounds & find a wooded area & small stream w/ rebuilt bridges. Past this, find a private pond & sunny fenced pasture w/ fruit trees. The park like setting & no thru road assures the peace, tranquility & privacy you've dreamed of. Close to the farmers market, the Chemainus River and all the Cowichan Valley has to offer!
Location
State BC
County North Cowichan, Municipality Of
Area Du Chemainus
Zoning A-2
Direction North
Rooms
Other Rooms Storage Shed
Basement Full, Unfinished
Main Level Bedrooms 1
Kitchen 1
Interior
Interior Features Breakfast Nook, Dining/Living Combo, Eating Area
Heating Baseboard, Electric
Cooling None
Flooring Carpet, Linoleum, Tile, Wood
Fireplaces Number 2
Fireplaces Type Heatilator, Living Room
Equipment Central Vacuum
Fireplace 1
Appliance F/S/W/D, Range Hood, Water Filters
Laundry In House
Exterior
Exterior Feature Balcony/Deck, Garden, See Remarks
Utilities Available Cable To Lot, Electricity To Lot, Phone To Lot
Waterfront 1
Waterfront Description River
View Y/N 1
View Mountain(s)
Roof Type Fibreglass Shingle
Handicap Access Ground Level Main Floor, Primary Bedroom on Main
Parking Type Driveway, RV Access/Parking
Total Parking Spaces 10
Building
Lot Description Acreage, Cul-de-sac, Easy Access, Landscaped, Level, Pasture, Private, Quiet Area, Rural Setting, Southern Exposure, In Wooded Area
Building Description Insulation: Ceiling,Insulation: Walls,Wood, Main Level Entry with Lower/Upper Lvl(s)
Faces North
Foundation Poured Concrete
Sewer Septic System
Water Well: Shallow
Architectural Style Cape Cod
Structure Type Insulation: Ceiling,Insulation: Walls,Wood
Others
Restrictions None
Tax ID 002-615-347
Ownership Freehold
Acceptable Financing Purchaser To Finance
Listing Terms Purchaser To Finance
Pets Description Aquariums, Birds, Caged Mammals, Cats, Dogs
Read Less
Want to know what your home might be worth? Contact us for a FREE valuation!

Our team is ready to help you sell your home for the highest possible price ASAP
Bought with Royal LePage Nanaimo Realty (NanIsHwyN)






