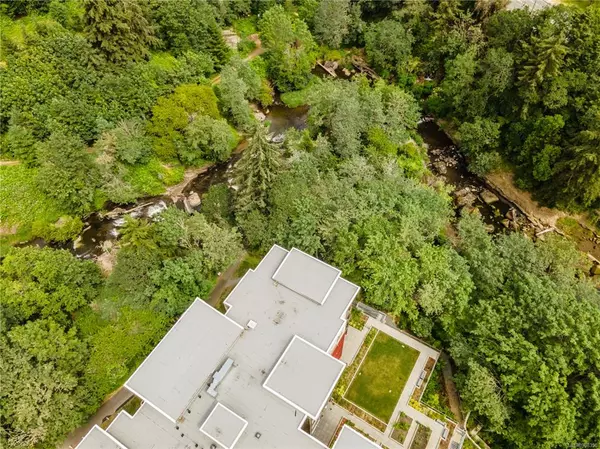$469,000
$465,000
0.9%For more information regarding the value of a property, please contact us for a free consultation.
20 Barsby Ave #514 Nanaimo, BC V9R 0K4
1 Bed
1 Bath
570 SqFt
Key Details
Sold Price $469,000
Property Type Condo
Sub Type Condo Apartment
Listing Status Sold
Purchase Type For Sale
Square Footage 570 sqft
Price per Sqft $822
Subdivision Riverstone Place
MLS Listing ID 908350
Sold Date 09/01/22
Style Condo
Bedrooms 1
HOA Fees $137/mo
Rental Info Unrestricted
Year Built 2021
Annual Tax Amount $1,800
Tax Year 2021
Property Description
Welcome to 514 - 25 Barsby, a beautiful centrally located home. Located alongside Bowen Park & the Millstone River, you will find this one-year-old one-bedroom and one-bathroom penthouse unit! Upon entry, you will love the open concept dining, kitchen, and living room areas with high vaulted ceilings & stunning laminate flooring throughout. The peninsula kitchen features quartz countertops, matching stainless steel appliances & island seating, making this area excellent for entertaining. Enjoy the sound of the river as you sit on the sunny balcony. The bedroom is bright & spacious with a walk-in closet and cheater ensuite—in-suite laundry and an adorable tucked-away desk complete this immaculate condo. Feel secure in this home with underground parking & elevators for easy access. Walking distance to Maffeo Sutton Park, the seawall, float planes, downtown, restaurants, brewpubs, bus routes & shopping. Floor plan completed by Proper Measure.
Location
State BC
County Nanaimo, City Of
Area Na Central Nanaimo
Zoning R8
Direction Southwest
Rooms
Main Level Bedrooms 1
Kitchen 1
Interior
Interior Features Closet Organizer, Dining/Living Combo, Vaulted Ceiling(s)
Heating Baseboard, Electric
Cooling None
Flooring Laminate
Window Features Vinyl Frames
Appliance Dishwasher, F/S/W/D
Laundry In Unit
Exterior
Exterior Feature Balcony/Deck, Balcony/Patio, Low Maintenance Yard, Wheelchair Access, See Remarks
Utilities Available Compost, Garbage, Recycling
Amenities Available Bike Storage, Elevator(s), EV Charger for Common Use, Secured Entry
View Y/N 1
View River
Roof Type Asphalt Torch On
Handicap Access No Step Entrance, Primary Bedroom on Main, Wheelchair Friendly
Parking Type Underground
Total Parking Spaces 6
Building
Lot Description Central Location, Marina Nearby, No Through Road, Recreation Nearby, Serviced, Shopping Nearby, Sidewalk, Southern Exposure, See Remarks
Building Description Cement Fibre,Insulation All, Condo
Faces Southwest
Story 5
Foundation Poured Concrete
Sewer Sewer Connected
Water Municipal
Additional Building None
Structure Type Cement Fibre,Insulation All
Others
HOA Fee Include Garbage Removal,Maintenance Grounds,Property Management,Sewer,Water
Tax ID 031-312-209
Ownership Freehold/Strata
Pets Description Cats, Dogs, None
Read Less
Want to know what your home might be worth? Contact us for a FREE valuation!

Our team is ready to help you sell your home for the highest possible price ASAP
Bought with eXp Realty






