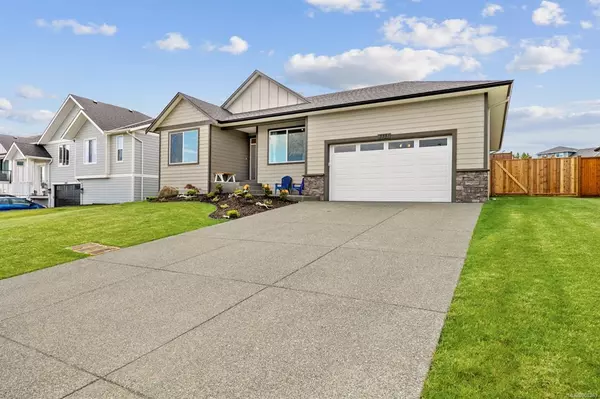$860,000
$879,000
2.2%For more information regarding the value of a property, please contact us for a free consultation.
3381 Marygrove Dr Courtenay, BC V9N 0E7
3 Beds
2 Baths
1,605 SqFt
Key Details
Sold Price $860,000
Property Type Single Family Home
Sub Type Single Family Detached
Listing Status Sold
Purchase Type For Sale
Square Footage 1,605 sqft
Price per Sqft $535
MLS Listing ID 908263
Sold Date 09/28/22
Style Rancher
Bedrooms 3
Rental Info Unrestricted
Year Built 2021
Annual Tax Amount $1,703
Tax Year 2021
Lot Size 6,969 Sqft
Acres 0.16
Property Description
A charming one-year-old rancher located in one of Comox Valley’s most desired residential communities. Built with functionality in mind, this home was designed to offer open concept living and maximize natural light with luxurious finishings throughout. With oversized windows, its bright and open floor plan is the perfect layout for comfortable living whether you’re starting your family or looking to downsize. Featuring 3 bedrooms and 2 bathrooms, you will enjoy the open-concept kitchen, dining, and family room, gas fireplace, quartz countertops, and high-end stainless steel appliances. The primary bedroom has a spa-like feel with walk-in closet and an exquisite 4 piece ensuite with a glass enclosed shower. Extend your summer living on the covered patio where there is plenty of room for entertaining, complete with natural gas hook-up. The back patio overlooks the beautifully landscaped, low maintenance, fully fenced private backyard finished with an in-ground sprinkler system.
Location
State BC
County Comox Valley Regional District
Area Cv Courtenay South
Zoning CD-21
Direction Northeast
Rooms
Basement Crawl Space
Main Level Bedrooms 3
Kitchen 1
Interior
Interior Features Closet Organizer, Dining/Living Combo
Heating Heat Pump
Cooling Air Conditioning
Fireplaces Number 1
Fireplaces Type Gas
Fireplace 1
Window Features Insulated Windows
Laundry In House
Exterior
Garage Spaces 3.0
Roof Type Fibreglass Shingle
Handicap Access Ground Level Main Floor, Primary Bedroom on Main
Parking Type Driveway, Garage, Garage Double, Open
Total Parking Spaces 4
Building
Lot Description Central Location, Family-Oriented Neighbourhood, Irrigation Sprinkler(s), Landscaped, Marina Nearby, Near Golf Course, Quiet Area, Recreation Nearby, Shopping Nearby
Building Description Insulation All,Other, Rancher
Faces Northeast
Foundation Poured Concrete
Sewer Sewer Connected
Water Municipal
Structure Type Insulation All,Other
Others
Restrictions Building Scheme
Tax ID 030-814-502
Ownership Freehold
Pets Description Aquariums, Birds, Caged Mammals, Cats, Dogs
Read Less
Want to know what your home might be worth? Contact us for a FREE valuation!

Our team is ready to help you sell your home for the highest possible price ASAP
Bought with eXp Realty






