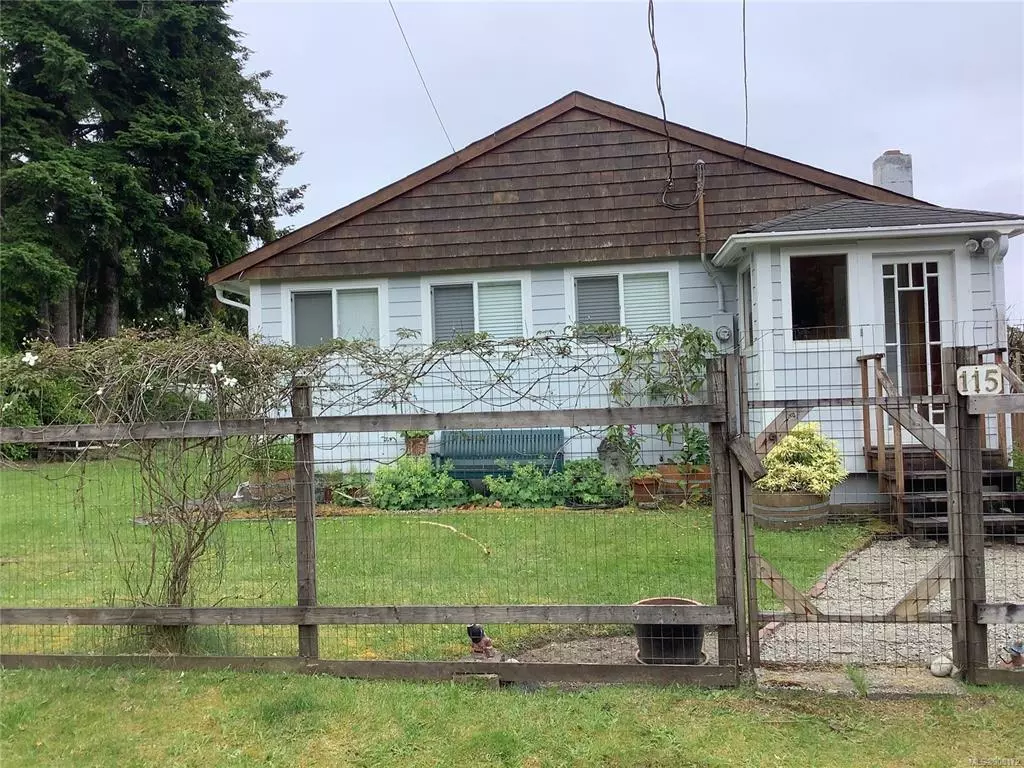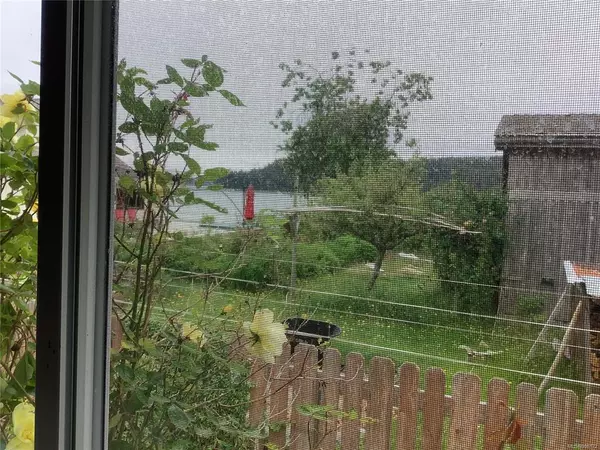$372,000
$399,900
7.0%For more information regarding the value of a property, please contact us for a free consultation.
115 Rupert St Sointula, BC V0N 3E0
2 Beds
2 Baths
1,157 SqFt
Key Details
Sold Price $372,000
Property Type Single Family Home
Sub Type Single Family Detached
Listing Status Sold
Purchase Type For Sale
Square Footage 1,157 sqft
Price per Sqft $321
MLS Listing ID 908172
Sold Date 09/14/22
Style Main Level Entry with Lower Level(s)
Bedrooms 2
Rental Info Unrestricted
Year Built 1930
Annual Tax Amount $1,250
Tax Year 2022
Lot Size 0.270 Acres
Acres 0.27
Property Description
This is a wonderful opportunity to be close to the beach at an affordable price. A 1 minute walk to the beach and a 3 minute walk to the marina. Cute 3 bedroom, 2 bath older home, with a workshop, garage and level fenced yard. Primary bedroom has an ensuite (unique for this age) and a great functional kitchen. Updated appliances, clean, neat, tidy and ready to move into. Call to view today!
Location
State BC
County Mount Waddington Regional District
Area Isl Sointula
Zoning R3
Direction Southwest
Rooms
Other Rooms Storage Shed, Workshop
Basement Not Full Height, Partial, Unfinished
Main Level Bedrooms 2
Kitchen 1
Interior
Interior Features Dining/Living Combo, Workshop
Heating Baseboard, Electric
Cooling None
Flooring Mixed
Appliance Dishwasher, F/S/W/D
Laundry In House
Exterior
Exterior Feature Fencing: Full, Low Maintenance Yard
Garage Spaces 1.0
Utilities Available Cable Available, Electricity To Lot, Garbage, Phone Available
View Y/N 1
View Other
Roof Type Asphalt Shingle
Parking Type Detached, Garage
Total Parking Spaces 3
Building
Lot Description Cleared, Level, Marina Nearby, Quiet Area, Recreation Nearby
Building Description Frame Wood, Main Level Entry with Lower Level(s)
Faces Southwest
Foundation Poured Concrete
Sewer Sewer Connected
Water Regional/Improvement District
Structure Type Frame Wood
Others
Restrictions ALR: No,None
Tax ID 006-343-121
Ownership Freehold
Acceptable Financing None
Listing Terms None
Pets Description Aquariums, Birds, Caged Mammals, Cats, Dogs
Read Less
Want to know what your home might be worth? Contact us for a FREE valuation!

Our team is ready to help you sell your home for the highest possible price ASAP
Bought with 460 Realty Inc. (PH)






