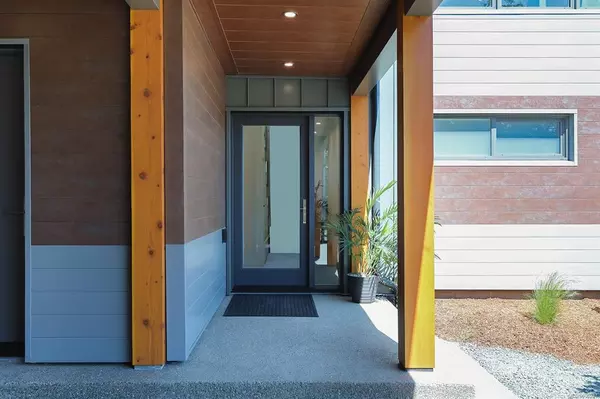$1,385,000
$1,385,000
For more information regarding the value of a property, please contact us for a free consultation.
3751 East Rd Denman Island, BC V0R 1T0
3 Beds
3 Baths
2,035 SqFt
Key Details
Sold Price $1,385,000
Property Type Single Family Home
Sub Type Single Family Detached
Listing Status Sold
Purchase Type For Sale
Square Footage 2,035 sqft
Price per Sqft $680
MLS Listing ID 908237
Sold Date 08/15/22
Style Main Level Entry with Upper Level(s)
Bedrooms 3
Rental Info Unrestricted
Year Built 2022
Annual Tax Amount $1,633
Tax Year 2021
Lot Size 0.470 Acres
Acres 0.47
Property Description
NEW CUSTOM/DESIGNER HOME on .47 ac with great mountain and water views close to a morning sun beach access. 2150 sqft of beautiful interconnected bright spaces designed and executed with superb detailing and craftsmanship. 3 bedrooms and 3 baths total in the 2 buildings connected with a 800 sf aluminum deck. The upstairs studio with great views offers great flexibility for guest accommodation, office or art studio upstairs with an outside separate staircase access. The home features an open floor plan with high ceiling living, dining and kitchen spaces with a large skylight. 16 ft glazed sliding doors opens up to the 800 sf upstairs deck for additional living/entertainment space with grand views of Hornby Island and the Lambert Channel. Main level features 2 bed 2 bath plus a laundry room with direct access to the carport. Heated by 2 heat pumps and radiant heat. Practical, easy living home where energy efficiency, low maintenance and minimalism are the guiding design principles.
Location
State BC
County Islands Trust
Area Isl Denman Island
Zoning R1
Direction East
Rooms
Other Rooms Gazebo
Basement None
Main Level Bedrooms 1
Kitchen 1
Interior
Interior Features Storage, Workshop
Heating Heat Pump, Radiant Floor
Cooling Air Conditioning
Flooring Tile, Wood
Fireplaces Number 1
Fireplaces Type Wood Stove
Equipment Electric Garage Door Opener
Fireplace 1
Window Features Aluminum Frames,Insulated Windows,Screens,Skylight(s)
Appliance Built-in Range, Dishwasher, Dryer, Freezer, Microwave, Oven Built-In, Range Hood, Refrigerator, Washer, Water Filters
Laundry In House
Exterior
Exterior Feature Balcony/Deck, Fencing: Partial, Garden, Lighting, Low Maintenance Yard
Garage Spaces 1.0
Carport Spaces 1
Utilities Available Electricity To Lot, See Remarks
View Y/N 1
View Mountain(s), Ocean
Roof Type Metal
Handicap Access Ground Level Main Floor
Parking Type Additional, Carport, Garage
Total Parking Spaces 3
Building
Lot Description Family-Oriented Neighbourhood, Landscaped, Level, Rectangular Lot
Building Description Concrete,Frame Metal,Glass,Insulation All,Metal Siding,Wood, Main Level Entry with Upper Level(s)
Faces East
Foundation Slab
Sewer Septic System
Water Regional/Improvement District
Architectural Style Contemporary, West Coast
Additional Building Potential
Structure Type Concrete,Frame Metal,Glass,Insulation All,Metal Siding,Wood
Others
Restrictions Easement/Right of Way
Tax ID 003-064-646
Ownership Freehold
Pets Description Aquariums, Birds, Caged Mammals, Cats, Dogs
Read Less
Want to know what your home might be worth? Contact us for a FREE valuation!

Our team is ready to help you sell your home for the highest possible price ASAP
Bought with Royal LePage Parksville-Qualicum Beach Realty (PK)






