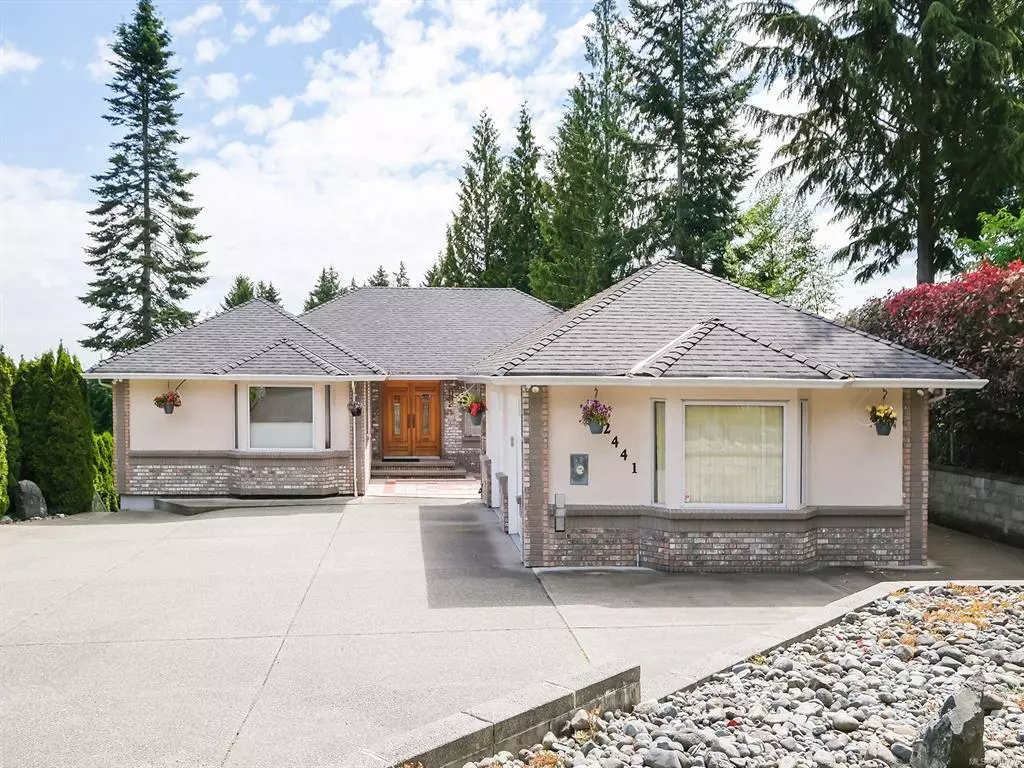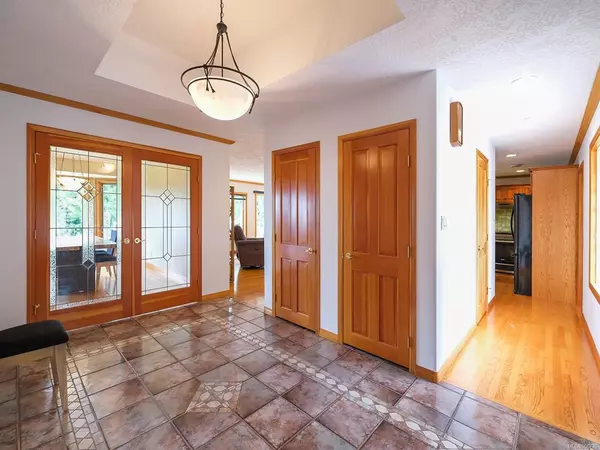$1,175,000
$1,250,000
6.0%For more information regarding the value of a property, please contact us for a free consultation.
2441 Liggett Rd Mill Bay, BC V0R 2P4
3 Beds
5 Baths
4,327 SqFt
Key Details
Sold Price $1,175,000
Property Type Single Family Home
Sub Type Single Family Detached
Listing Status Sold
Purchase Type For Sale
Square Footage 4,327 sqft
Price per Sqft $271
MLS Listing ID 906776
Sold Date 09/01/22
Style Main Level Entry with Lower Level(s)
Bedrooms 3
HOA Fees $58/mo
Rental Info Unrestricted
Year Built 1995
Annual Tax Amount $5,429
Tax Year 2021
Lot Size 0.360 Acres
Acres 0.36
Lot Dimensions Rectangular
Property Description
Welcome to this beautiful custom 4327sqft 3BD +den, 5BA executive home in popular Mill Bay. The curb appeal and care given to this house is evident before you even enter the home. The spacious living & dining room windows take in the views; a family room with FP has access to deck. The kitchen has quartz countertops, lots of cabinets & island w/ butler's sink. The laundry with extra storage leads to oversized double garage. This level also has the primary BD w/walk-in closet & 5pc BA and a 2nd BD w/ensuite. Downstairs has rec & flex rooms w/wet bar & FP, wine room, den, 3rd BD w/ensuite & powder room. This lower level has access to the covered patio & private backyard with an amazing 14 Arctic Spas Swim-Spa with automatic cover to enjoy all year. This home features oak floors; fir doors; updated furnace/heat pump, roof & insulation; HRV; abundant storage; RV parking; irrigation system; and easy commute to Victoria & Duncan. Come & experience living in the beautiful Cowichan Valley.
Location
State BC
County Cowichan Valley Regional District
Area Ml Mill Bay
Zoning CVRD R-3
Direction West
Rooms
Basement Finished, Full, Walk-Out Access
Main Level Bedrooms 2
Kitchen 1
Interior
Interior Features Jetted Tub
Heating Electric, Forced Air, Heat Pump, Heat Recovery
Cooling Air Conditioning
Flooring Carpet, Linoleum, Mixed, Tile, Wood
Fireplaces Number 3
Fireplaces Type Family Room, Living Room, Propane, Recreation Room, Wood Burning
Equipment Central Vacuum, Security System
Fireplace 1
Window Features Insulated Windows,Wood Frames
Appliance Jetted Tub
Laundry In House
Exterior
Exterior Feature Balcony/Deck, Balcony/Patio, Garden, Sprinkler System
Garage Spaces 1.0
View Y/N 1
View Mountain(s), Ocean
Roof Type Fibreglass Shingle
Parking Type Attached, Driveway, Garage, RV Access/Parking
Total Parking Spaces 4
Building
Lot Description Central Location, Easy Access, Landscaped, Marina Nearby, Private, Recreation Nearby, Shopping Nearby
Building Description Brick,Frame Wood,Insulation: Ceiling,Insulation: Walls,Stucco, Main Level Entry with Lower Level(s)
Faces West
Story 2
Foundation Poured Concrete, Slab
Sewer Septic System: Common
Water Municipal
Structure Type Brick,Frame Wood,Insulation: Ceiling,Insulation: Walls,Stucco
Others
HOA Fee Include Septic
Restrictions Building Scheme,Easement/Right of Way
Tax ID 018-071-317
Ownership Freehold/Strata
Acceptable Financing Clear Title
Listing Terms Clear Title
Pets Description Aquariums, Birds, Caged Mammals, Cats, Dogs, Number Limit, Size Limit
Read Less
Want to know what your home might be worth? Contact us for a FREE valuation!

Our team is ready to help you sell your home for the highest possible price ASAP
Bought with eXp Realty






