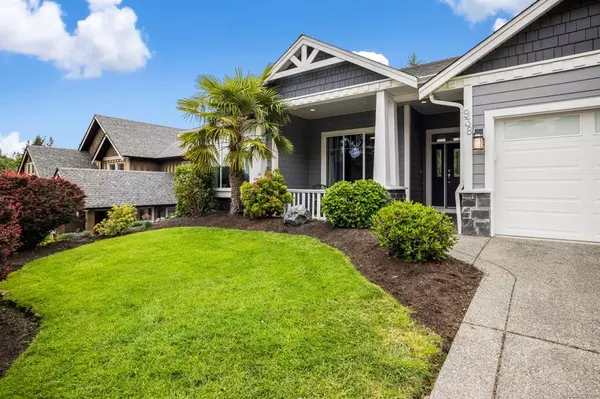$1,095,000
$1,095,000
For more information regarding the value of a property, please contact us for a free consultation.
938 Deloume Rd Mill Bay, BC V0R 2P1
2 Beds
2 Baths
1,725 SqFt
Key Details
Sold Price $1,095,000
Property Type Single Family Home
Sub Type Single Family Detached
Listing Status Sold
Purchase Type For Sale
Square Footage 1,725 sqft
Price per Sqft $634
MLS Listing ID 907889
Sold Date 08/26/22
Style Rancher
Bedrooms 2
HOA Fees $12/mo
Rental Info Unrestricted
Year Built 2010
Annual Tax Amount $4,267
Tax Year 2021
Lot Size 9,147 Sqft
Acres 0.21
Property Description
This absolutely beautiful completely renovated one level home is located in popular Mill Springs. A feature wall in the entry leads to the home and reveals a spacious floor plan with open living space. A chef inspired kitchen with solid wood cabinets, new epoxy counters, new lighting and appliances . Natural gas fireplace in living room, fresh paint, new flooring and lighting keep the space open and bright perfect to entertain or relax. The large primary suite is luxury at its finest with feature wall, new flooring and lighting. The 5 piece ensuite with walk-in steam shower, dual vanities and epoxy counters plus the built in sauna. Additional spacious second bedroom and a large office/den give you enough space for everyone. Double french doors lead to a private and luxurious outdoor living space with paver patios, fire pit, and a gorgeous water feature and pond. A bonus walk-out crawlspace with 7' ceilings and a workshop for storage or projects. Double car garage and plenty of parking.
Location
State BC
County Capital Regional District
Area Ml Mill Bay
Direction Southwest
Rooms
Other Rooms Workshop
Basement Crawl Space, Partial, Unfinished, Walk-Out Access
Main Level Bedrooms 2
Kitchen 1
Interior
Interior Features Dining/Living Combo, French Doors, Soaker Tub, Workshop
Heating Electric, Forced Air, Heat Pump
Cooling Air Conditioning
Flooring Carpet, Tile, Wood
Fireplaces Number 1
Fireplaces Type Gas, Living Room
Equipment Central Vacuum Roughed-In
Fireplace 1
Window Features Blinds,Vinyl Frames
Appliance Dishwasher, F/S/W/D
Laundry In House
Exterior
Exterior Feature Balcony/Patio, Fencing: Full, Sprinkler System, Water Feature
Garage Spaces 2.0
Amenities Available Street Lighting
Roof Type Fibreglass Shingle
Handicap Access Ground Level Main Floor, Primary Bedroom on Main
Parking Type Attached, Garage Double
Total Parking Spaces 2
Building
Lot Description Private, Rectangular Lot
Building Description Cement Fibre, Rancher
Faces Southwest
Foundation Poured Concrete, Slab
Sewer Sewer To Lot
Water Cooperative
Architectural Style Arts & Crafts, Character
Structure Type Cement Fibre
Others
HOA Fee Include Sewer
Tax ID 027-576-019
Ownership Freehold/Strata
Pets Description Aquariums, Birds, Caged Mammals, Cats, Dogs
Read Less
Want to know what your home might be worth? Contact us for a FREE valuation!

Our team is ready to help you sell your home for the highest possible price ASAP
Bought with Keller Williams Realty VanCentral






