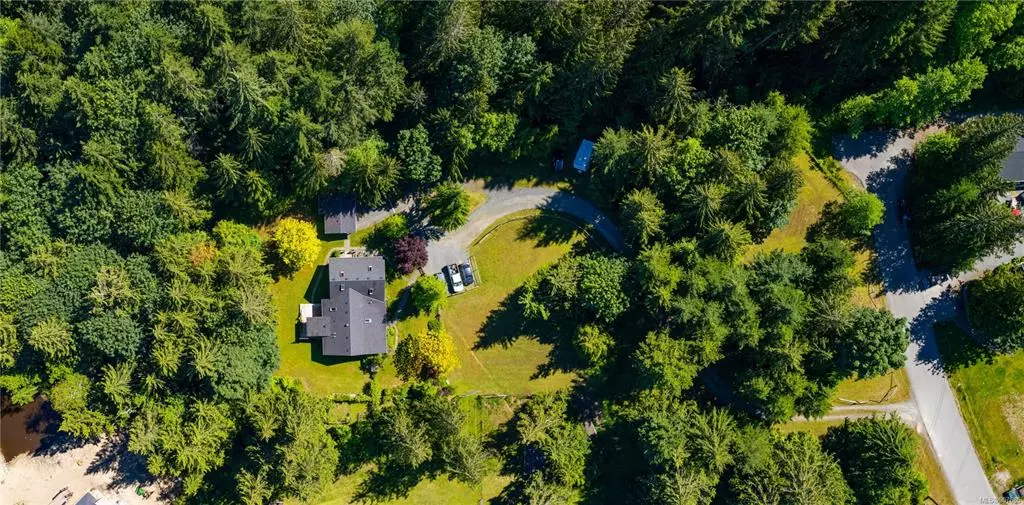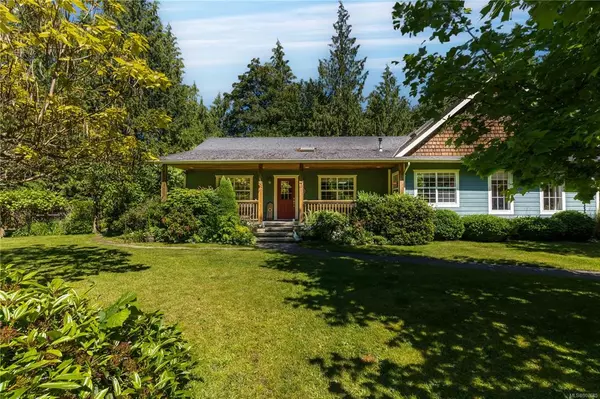$1,350,000
$1,250,000
8.0%For more information regarding the value of a property, please contact us for a free consultation.
2698 Courtney Way Shawnigan Lake, BC V0R 2W2
3 Beds
2 Baths
2,165 SqFt
Key Details
Sold Price $1,350,000
Property Type Single Family Home
Sub Type Single Family Detached
Listing Status Sold
Purchase Type For Sale
Square Footage 2,165 sqft
Price per Sqft $623
MLS Listing ID 907685
Sold Date 08/29/22
Style Main Level Entry with Upper Level(s)
Bedrooms 3
Rental Info Unrestricted
Year Built 2001
Annual Tax Amount $3,990
Tax Year 2022
Lot Size 2.470 Acres
Acres 2.47
Property Description
Nestled among the trees on the end of a private, no thru road surrounded by forest lies 2698 Courtney Way. This sunny fully fenced and gated 2.47 acre property is a peaceful property perfect for garden enthusiasts and those who want tranquillity. This property boasts incredible features including a roundabout driveway, an in ground sprinkler system, 2 barns, a workshop, full chicken coop and run area, walking trails in the forest on your property, grassy fenced paddocks and a fenced in garden area with grapes and a variety of fruit trees. The 2001 built rancher style house has lots of country charm with 3 bedrooms, 2 baths and an upper loft/den area that has plenty of storage. The house is heated with a pellet stove which easily heats the whole house or has forced air. The vaulted ceilings in the living room allows plenty of open space and natural light to fill the home. A 10 minute walk to Shawnigan Lake, and close to parks, this private oasis is a must see!
Location
State BC
County Cowichan Valley Regional District
Area Ml Shawnigan
Zoning R3
Direction West
Rooms
Other Rooms Barn(s), Storage Shed, Workshop
Basement Crawl Space
Main Level Bedrooms 3
Kitchen 1
Interior
Interior Features Ceiling Fan(s), Dining Room, Storage, Vaulted Ceiling(s), Workshop
Heating Electric, Forced Air, Propane, Other
Cooling None
Flooring Hardwood
Fireplaces Number 2
Fireplaces Type Electric, Pellet Stove
Equipment Central Vacuum
Fireplace 1
Appliance F/S/W/D
Laundry In House
Exterior
Exterior Feature Balcony/Deck, Balcony/Patio, Fencing: Full, Garden, Sprinkler System
Roof Type Asphalt Shingle
Handicap Access Ground Level Main Floor, Primary Bedroom on Main
Parking Type Additional, Driveway, RV Access/Parking
Total Parking Spaces 8
Building
Lot Description Acreage, Cul-de-sac, Irrigation Sprinkler(s), Landscaped, No Through Road, Pasture, Private, Quiet Area, In Wooded Area
Building Description Insulation All,Insulation: Ceiling,Insulation: Walls,Wood, Main Level Entry with Upper Level(s)
Faces West
Foundation Poured Concrete
Sewer Septic System
Water Well: Drilled
Structure Type Insulation All,Insulation: Ceiling,Insulation: Walls,Wood
Others
Tax ID 024-823-791
Ownership Freehold
Pets Description Aquariums, Birds, Caged Mammals, Cats, Dogs
Read Less
Want to know what your home might be worth? Contact us for a FREE valuation!

Our team is ready to help you sell your home for the highest possible price ASAP
Bought with RE/MAX Island Properties






