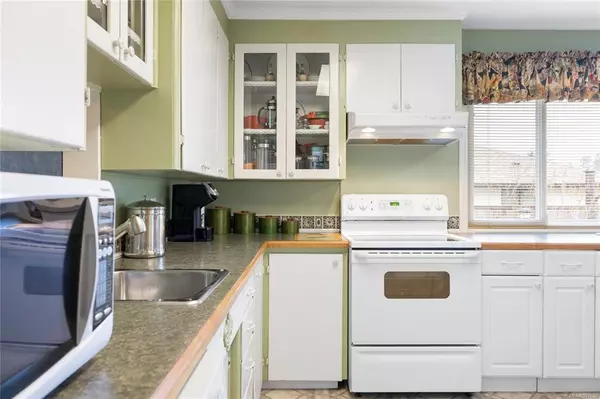$456,000
$459,000
0.7%For more information regarding the value of a property, please contact us for a free consultation.
3964 5th Ave Port Alberni, BC V9Y 4K6
3 Beds
1 Bath
1,335 SqFt
Key Details
Sold Price $456,000
Property Type Single Family Home
Sub Type Single Family Detached
Listing Status Sold
Purchase Type For Sale
Square Footage 1,335 sqft
Price per Sqft $341
MLS Listing ID 907620
Sold Date 08/15/22
Style Rancher
Bedrooms 3
Rental Info Unrestricted
Year Built 1950
Annual Tax Amount $2,100
Tax Year 2021
Lot Size 5,662 Sqft
Acres 0.13
Property Description
Now listen here - if this doesn't get your blood pumping, you best get your pulse checked: A snazzy, affordable and move-in ready 1335 sqft rancher with 3 bedrooms, updated bathroom, spacious kitchen and the much fabled, much coveted wood burning fireplace - mmmmm...cozy. But how's the roof? DONE. Now go spend your cash on some fun stuff! Lots of room to add value and equity by updating the side deck (back deck and patio are brand new!) and slapping a bit of the ol' elbow grease into the super-private, fully fenced back yard. Gardens? Gardenias? Gazebos?? I love 'em all but you decide! And the cherry on top? A detached garage out back, with a separated finished area that would make quite a dapper man cave, lady cave, teen cave or whatever kind of cave you're into. We don't judge. Oh, and all of this with alley access. This is a rare find at an incredible price...now get your buns down here and take a peek!
Location
State BC
County Port Alberni, City Of
Area Pa Port Alberni
Direction West
Rooms
Basement Crawl Space
Main Level Bedrooms 3
Kitchen 1
Interior
Interior Features Workshop
Heating Baseboard, Electric
Cooling None
Fireplaces Number 1
Fireplaces Type Wood Burning
Fireplace 1
Appliance F/S/W/D
Laundry In House
Exterior
Garage Spaces 1.0
View Y/N 1
View Mountain(s)
Roof Type Asphalt Shingle
Parking Type Garage, On Street
Total Parking Spaces 2
Building
Lot Description Level, Sidewalk
Building Description Frame Wood,Stucco, Rancher
Faces West
Foundation Poured Concrete
Sewer Sewer Connected
Water Municipal
Structure Type Frame Wood,Stucco
Others
Tax ID 007-126-701
Ownership Freehold
Pets Description Aquariums, Birds, Caged Mammals, Cats, Dogs
Read Less
Want to know what your home might be worth? Contact us for a FREE valuation!

Our team is ready to help you sell your home for the highest possible price ASAP
Bought with RE/MAX Mid-Island Realty






