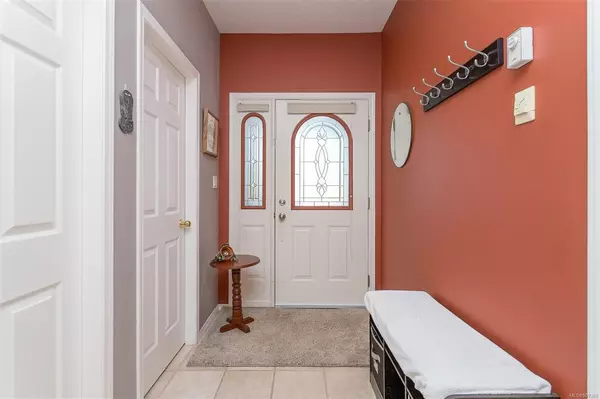$559,900
$559,900
For more information regarding the value of a property, please contact us for a free consultation.
920 Brulette Pl #7 Mill Bay, BC V0R 2P2
2 Beds
2 Baths
1,087 SqFt
Key Details
Sold Price $559,900
Property Type Townhouse
Sub Type Row/Townhouse
Listing Status Sold
Purchase Type For Sale
Square Footage 1,087 sqft
Price per Sqft $515
Subdivision Ridgeview Estates
MLS Listing ID 907302
Sold Date 07/28/22
Style Rancher
Bedrooms 2
HOA Fees $332/mo
Rental Info No Rentals
Year Built 1997
Annual Tax Amount $2,656
Tax Year 2021
Lot Size 1,306 Sqft
Acres 0.03
Property Description
~~This beautiful updated 1 level features 2 bedrooms, 2 bathrooms, plus a den and is situated in the desirable 55+ Ridgeview Estates complex. Lovingly maintained, this nearly 1100 sq' home offers a great retirement lifestyle where you can sip your coffee on the sunny rear patio while enjoying the beautiful gardens. Wheelchair accessible and boasting an open floor plan its features include a cozy gas fireplace, kitchen island with eating bar, stainless steel appliances, automated electric blinds, HRV, Heat pump, heated tiles, built-in vacuum, attic storage space, and a double garage. 1 cat or 1 small dog is allowed. Super location, minutes from Mill Bay and shopping with Victoria only 25 minutes away.
Location
State BC
County Capital Regional District
Area Ml Mill Bay
Zoning RM1
Direction West
Rooms
Basement None
Main Level Bedrooms 2
Kitchen 1
Interior
Interior Features Ceiling Fan(s), Eating Area
Heating Electric, Heat Pump, Radiant Floor
Cooling Air Conditioning, HVAC
Flooring Carpet, Laminate, Linoleum
Fireplaces Number 1
Fireplaces Type Gas, Living Room
Equipment Central Vacuum
Fireplace 1
Window Features Vinyl Frames
Appliance F/S/W/D
Laundry In House
Exterior
Exterior Feature Balcony/Patio
Garage Spaces 2.0
Utilities Available Cable To Lot, Compost, Electricity To Lot, Garbage, Natural Gas To Lot, Phone To Lot, Recycling, Underground Utilities
Amenities Available Common Area
Roof Type Asphalt Shingle
Handicap Access Ground Level Main Floor, No Step Entrance, Primary Bedroom on Main, Wheelchair Friendly
Parking Type Attached, Garage Double
Total Parking Spaces 2
Building
Lot Description Cul-de-sac, Irregular Lot
Building Description Frame Wood,Insulation: Ceiling,Insulation: Walls,Stone,Stucco, Rancher
Faces West
Story 1
Foundation Poured Concrete
Sewer Sewer To Lot
Water Municipal
Additional Building None
Structure Type Frame Wood,Insulation: Ceiling,Insulation: Walls,Stone,Stucco
Others
HOA Fee Include Insurance,Maintenance Grounds,Property Management
Tax ID 023-792-515
Ownership Freehold/Strata
Pets Description Aquariums, Birds, Caged Mammals, Cats, Dogs, Number Limit, Size Limit
Read Less
Want to know what your home might be worth? Contact us for a FREE valuation!

Our team is ready to help you sell your home for the highest possible price ASAP
Bought with Johannsen Group Realty Inc.






