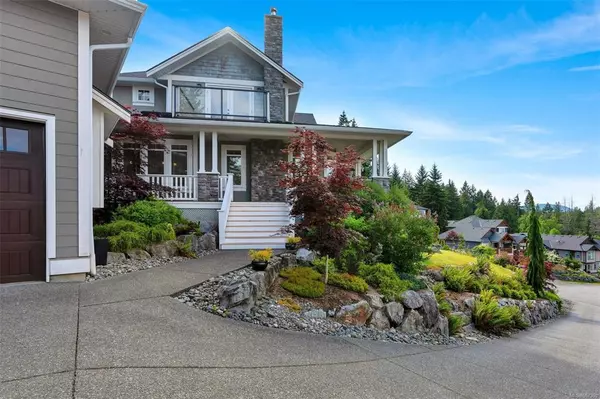$1,345,000
$1,399,900
3.9%For more information regarding the value of a property, please contact us for a free consultation.
2544 Stubbs Rd Mill Bay, BC V0R 2P1
3 Beds
5 Baths
3,420 SqFt
Key Details
Sold Price $1,345,000
Property Type Single Family Home
Sub Type Single Family Detached
Listing Status Sold
Purchase Type For Sale
Square Footage 3,420 sqft
Price per Sqft $393
Subdivision Mill Springs
MLS Listing ID 907360
Sold Date 08/24/22
Style Main Level Entry with Lower/Upper Lvl(s)
Bedrooms 3
HOA Fees $13/mo
Rental Info Unrestricted
Year Built 2010
Annual Tax Amount $5,812
Tax Year 2021
Lot Size 0.370 Acres
Acres 0.37
Property Description
This may be the nicest home in Mill Springs w/sweeping mountain views that seem to go on forever. On the main level is a gorgeous custom kitchen w/granite counters, stainless appliances & a massive island built for entertaining! The living room has a cozy wood insert & loads of windows to draw in the light. Upstairs, all 3 bdrms have balconies & walk-in closets. The primary bedroom has a vaulted ceiling & luxurious ensuite. The finished lower level is ready for various option: media room; gym; big family room. Here you will find plenty of storage & even a sauna! Above the over height double garage you will find a bachelor suite that includes a kitchen, laundry & full bath. Outside is thoughtfully landscaped, peaceful & private w/access from the kitchen French doors. Close access to trails, amenities & the TCH for Victoria bound commuters. This beautiful home has the room you need & the luxury you deserve!
Location
State BC
County Cowichan Valley Regional District
Area Ml Mill Bay
Zoning R3
Direction North
Rooms
Basement Finished, Full
Kitchen 1
Interior
Interior Features Dining/Living Combo, Eating Area, Sauna
Heating Forced Air, Heat Pump
Cooling Air Conditioning
Flooring Mixed
Fireplaces Number 1
Fireplaces Type Wood Burning
Equipment Central Vacuum, Security System
Fireplace 1
Window Features Vinyl Frames
Appliance F/S/W/D
Laundry In Unit
Exterior
Exterior Feature Balcony/Patio, Fenced, Garden, Security System, Sprinkler System
Garage Spaces 2.0
Utilities Available Cable To Lot, Electricity To Lot, Garbage, Natural Gas To Lot, Recycling, Underground Utilities
View Y/N 1
View Mountain(s)
Roof Type Asphalt Shingle
Handicap Access Ground Level Main Floor
Parking Type Garage Double
Total Parking Spaces 4
Building
Lot Description Central Location, Cul-de-sac, Easy Access, Family-Oriented Neighbourhood, Irrigation Sprinkler(s), Landscaped, Near Golf Course, Park Setting, Private, Quiet Area, Recreation Nearby, Shopping Nearby, Southern Exposure
Building Description Cement Fibre,Frame Wood, Main Level Entry with Lower/Upper Lvl(s)
Faces North
Foundation Poured Concrete
Sewer Sewer Connected
Water Municipal
Architectural Style Cape Cod
Additional Building Exists
Structure Type Cement Fibre,Frame Wood
Others
Restrictions Building Scheme,Easement/Right of Way,Restrictive Covenants
Tax ID 027-660-613
Ownership Freehold/Strata
Acceptable Financing Must Be Paid Off
Listing Terms Must Be Paid Off
Pets Description Aquariums, Birds, Caged Mammals, Cats, Dogs
Read Less
Want to know what your home might be worth? Contact us for a FREE valuation!

Our team is ready to help you sell your home for the highest possible price ASAP
Bought with Royal LePage Nanaimo Realty LD






