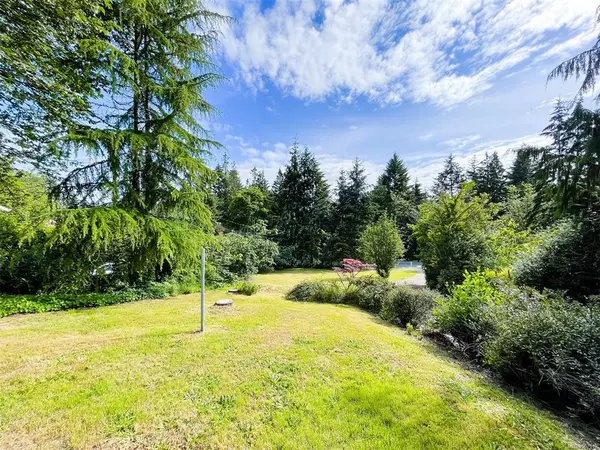$825,000
$895,000
7.8%For more information regarding the value of a property, please contact us for a free consultation.
2642 Mill Bay Rd Mill Bay, BC V0R 2P1
4 Beds
3 Baths
2,325 SqFt
Key Details
Sold Price $825,000
Property Type Single Family Home
Sub Type Single Family Detached
Listing Status Sold
Purchase Type For Sale
Square Footage 2,325 sqft
Price per Sqft $354
MLS Listing ID 907012
Sold Date 08/30/22
Style Main Level Entry with Lower/Upper Lvl(s)
Bedrooms 4
Rental Info Unrestricted
Year Built 1936
Annual Tax Amount $3,991
Tax Year 2021
Lot Size 0.840 Acres
Acres 0.84
Property Description
This 4 bedroom, 3 bath + den ocean view home has solid bones and is ready for your updates. Living room features NG fireplace, wood beams and large bay windows with ocean views. Kitchen, dining room, mudroom, bath, laundry and one bedroom complete the main floor. Upstairs is an office space, primary bedroom with views, a bedroom and a bath. Downstairs there is a guest bedroom, bath, plus a media room and cellar for wine storage. The large .84 acre yard provides ample room to garden and play with subdivision potential (Buyer to verify with CVRD). The back half of the yard is fully fenced in for pets. Metal roof, NG HTW and furnace. Double garage. A wonderful area steps to the beach, shopping, and restaurants. Great for commuting to Victoria. A solid opportunity to build some sweat equity.
Location
State BC
County Cowichan Valley Regional District
Area Ml Mill Bay
Zoning R3
Direction Northeast
Rooms
Other Rooms Storage Shed
Basement Full, Not Full Height
Main Level Bedrooms 1
Kitchen 1
Interior
Interior Features Dining Room, Eating Area, Storage, Wine Storage
Heating Forced Air, Natural Gas, Wood
Cooling Other
Flooring Carpet, Laminate, Vinyl
Fireplaces Number 2
Fireplaces Type Gas, Living Room, Wood Burning
Equipment Central Vacuum, Electric Garage Door Opener, Security System, Sump Pump
Fireplace 1
Window Features Wood Frames
Appliance F/S/W/D
Laundry In House
Exterior
Exterior Feature Balcony/Patio, Fencing: Partial, Garden, Security System, Sprinkler System
Garage Spaces 2.0
Utilities Available Cable Available, Cable To Lot, Electricity To Lot, Garbage, Natural Gas Available, Natural Gas To Lot, Phone Available, Phone To Lot, Recycling
View Y/N 1
View Ocean
Roof Type Metal
Parking Type Additional, Garage Double
Total Parking Spaces 3
Building
Lot Description Central Location, Cleared, Family-Oriented Neighbourhood, Landscaped, Marina Nearby, Near Golf Course, Private, Quiet Area, Recreation Nearby, Serviced, Shopping Nearby
Building Description Frame Wood,Stucco, Main Level Entry with Lower/Upper Lvl(s)
Faces Northeast
Foundation Block, Poured Concrete
Sewer Septic System
Water Municipal
Architectural Style Character
Additional Building None
Structure Type Frame Wood,Stucco
Others
Restrictions Easement/Right of Way,Unknown
Tax ID 000-883-557
Ownership Freehold
Acceptable Financing Purchaser To Finance
Listing Terms Purchaser To Finance
Pets Description Aquariums, Birds, Caged Mammals, Cats, Dogs
Read Less
Want to know what your home might be worth? Contact us for a FREE valuation!

Our team is ready to help you sell your home for the highest possible price ASAP
Bought with ROYAL LEPAGE WESST REALTY REAL ESTATE SERVICES






