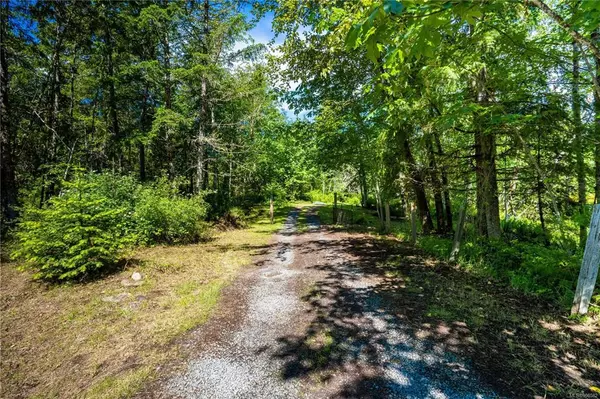$946,000
$1,050,000
9.9%For more information regarding the value of a property, please contact us for a free consultation.
5139 Ellison Pl Duncan, BC V9L 1N9
4 Beds
2 Baths
2,760 SqFt
Key Details
Sold Price $946,000
Property Type Single Family Home
Sub Type Single Family Detached
Listing Status Sold
Purchase Type For Sale
Square Footage 2,760 sqft
Price per Sqft $342
MLS Listing ID 906582
Sold Date 09/30/22
Style Main Level Entry with Upper Level(s)
Bedrooms 4
Rental Info Unrestricted
Year Built 1956
Annual Tax Amount $4,366
Tax Year 2021
Lot Size 2.120 Acres
Acres 2.12
Property Description
Welcome to this 4 bedroom, 2 bathroom + den home, boasting over 2,700sqft with suite potential on over 2 acres! The amount of space and privacy offered with backing onto green space, will surely impress! Located 10 mins from Duncan and only minutes from the Cowichan River, fishing, trails, hiking and more! The house is situated at the top of the property, on its own septic and well. Along with a partially fenced area, there's potential for animals! There's a detached 36'x24' shop with 100 amp sub panel, wood stove and running water, and plenty of parking, including space for your RV or boat! This home offers a great floor plan for the whole family, 4 bedrooms, +den, main living area and kitchen/dining on the bright upper level, and a bonus room in the lower level, which could be a great gym/office or additional bedroom! Great updates to the home include a pellet stove on the upper level, heat pump, hardi plank siding, 200 amp service, and thermal windows!
Location
State BC
County Comox Valley Regional District
Area Du West Duncan
Zoning R2
Direction South
Rooms
Other Rooms Workshop
Basement Finished, Walk-Out Access, With Windows
Main Level Bedrooms 3
Kitchen 1
Interior
Interior Features Dining/Living Combo, Eating Area
Heating Baseboard, Electric, Heat Pump, Wood, Other
Cooling Air Conditioning
Flooring Mixed, Wood, Other
Fireplaces Number 1
Fireplaces Type Pellet Stove, Wood Stove
Fireplace 1
Window Features Insulated Windows
Appliance F/S/W/D
Laundry In House
Exterior
Exterior Feature Balcony/Deck, Fencing: Partial, Garden
Garage Spaces 2.0
View Y/N 1
View Mountain(s)
Roof Type Asphalt Shingle
Handicap Access Accessible Entrance, Primary Bedroom on Main
Parking Type Driveway, Garage Double, Guest, RV Access/Parking
Total Parking Spaces 6
Building
Lot Description Acreage, Easy Access, Family-Oriented Neighbourhood, Landscaped, Level, Park Setting, Private, Quiet Area, Recreation Nearby, Rural Setting, Southern Exposure, In Wooded Area
Building Description Frame Wood, Main Level Entry with Upper Level(s)
Faces South
Foundation Slab
Sewer Septic System
Water Well: Drilled
Additional Building Potential
Structure Type Frame Wood
Others
Tax ID 000-099-520
Ownership Freehold
Pets Description Aquariums, Birds, Caged Mammals, Cats, Dogs
Read Less
Want to know what your home might be worth? Contact us for a FREE valuation!

Our team is ready to help you sell your home for the highest possible price ASAP
Bought with Royal LePage Duncan Realty






