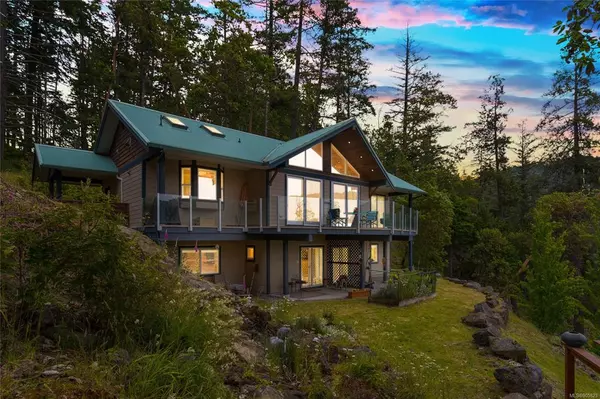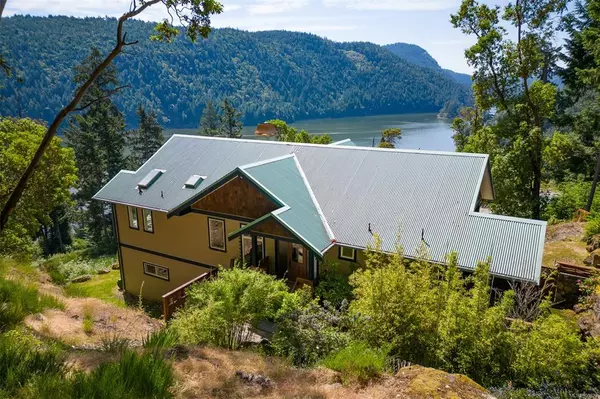$1,640,000
$1,699,000
3.5%For more information regarding the value of a property, please contact us for a free consultation.
980 Aspen Rd Malahat, BC V0R 2L0
3 Beds
4 Baths
2,936 SqFt
Key Details
Sold Price $1,640,000
Property Type Single Family Home
Sub Type Single Family Detached
Listing Status Sold
Purchase Type For Sale
Square Footage 2,936 sqft
Price per Sqft $558
MLS Listing ID 905823
Sold Date 09/15/22
Style Main Level Entry with Lower Level(s)
Bedrooms 3
Rental Info Unrestricted
Year Built 2011
Annual Tax Amount $3,845
Tax Year 2021
Lot Size 2.300 Acres
Acres 2.3
Property Description
Idyllic fjord estate with panoramic unobstructed views. The residence was custom-built to complement the beauty of the vista. The exceptional view is framed by the open floor plan, vaulted wood ceilings, heated hardwood floors and magnificent custom doors. The dual-sided wood-burning fireplace adds warmth to the main living area and primary bedroom. A cooks paradise awaits in the well-appointed kitchen with granite centrepiece, walk-in pantry and Bertazzoni range. Entertain on the expansive deck and watch the eagles fly overhead or listen to the water feature which delivers a soothing ambient atmosphere. Turn on the built-in stereo, unwind in the deep soaker tub and revel in the unchanging scenery. On the lower level youll find guest or family accommodation that opens to the patio and landscaped gardens. Steps from the main home can be found the double garage. Perfectly sited on over 2 acres of pristine grounds, this offering is world-class and worthy of the international stage.
Location
State BC
County Capital Regional District
Area Ml Malahat Proper
Direction Southeast
Rooms
Basement Finished
Main Level Bedrooms 1
Kitchen 2
Interior
Interior Features Ceiling Fan(s), Dining/Living Combo, Soaker Tub, Vaulted Ceiling(s)
Heating Electric, Propane
Cooling None
Flooring Carpet, Hardwood, Tile
Fireplaces Number 1
Fireplaces Type Wood Burning
Equipment Propane Tank
Fireplace 1
Appliance Dishwasher, Dryer, Oven/Range Gas, Trash Compactor, Washer
Laundry In House
Exterior
Exterior Feature Awning(s), Balcony/Deck, Water Feature
Garage Spaces 2.0
View Y/N 1
View Mountain(s), Ocean
Roof Type Metal
Parking Type Garage Double
Total Parking Spaces 4
Building
Lot Description Marina Nearby, No Through Road
Building Description Cement Fibre,Shingle-Wood, Main Level Entry with Lower Level(s)
Faces Southeast
Foundation Poured Concrete
Sewer Septic System
Water Well: Drilled
Structure Type Cement Fibre,Shingle-Wood
Others
Tax ID 027-188-345
Ownership Freehold
Acceptable Financing Purchaser To Finance
Listing Terms Purchaser To Finance
Pets Description Aquariums, Birds, Caged Mammals, Cats, Dogs
Read Less
Want to know what your home might be worth? Contact us for a FREE valuation!

Our team is ready to help you sell your home for the highest possible price ASAP
Bought with Pemberton Holmes - Cloverdale






