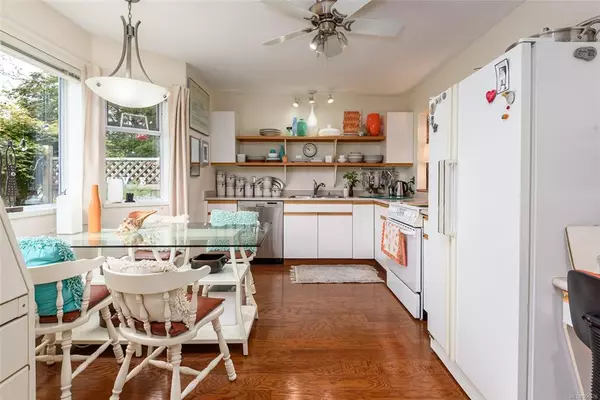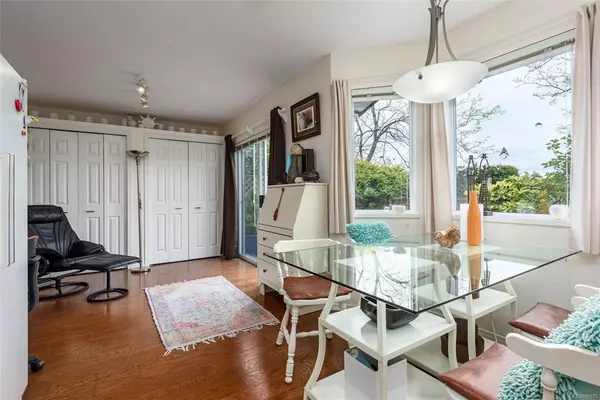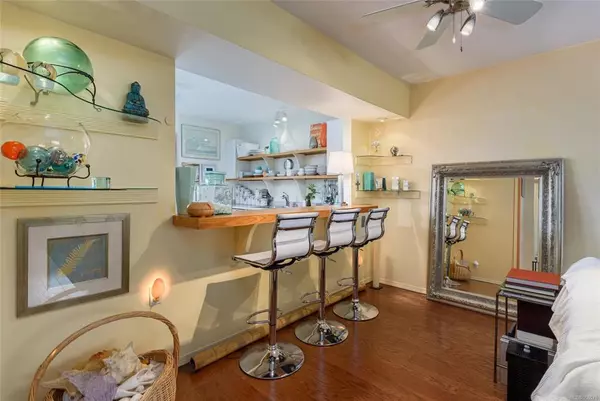$470,000
$489,000
3.9%For more information regarding the value of a property, please contact us for a free consultation.
680 Murrelet Dr #106 Comox, BC V9M 3P2
3 Beds
2 Baths
1,443 SqFt
Key Details
Sold Price $470,000
Property Type Townhouse
Sub Type Row/Townhouse
Listing Status Sold
Purchase Type For Sale
Square Footage 1,443 sqft
Price per Sqft $325
Subdivision Arbor Village
MLS Listing ID 906576
Sold Date 10/03/22
Style Main Level Entry with Upper Level(s)
Bedrooms 3
HOA Fees $304/mo
Rental Info No Rentals
Year Built 1992
Annual Tax Amount $2,828
Tax Year 2022
Lot Size 1,306 Sqft
Acres 0.03
Property Description
Wow! This is a fantastic & extra special 3 bdrm townhome in Arbor Village with impressive updates & features that stand out. The unique layout was created by opening up the kitchen to living room with a bar counter, its fabulous. Theres beautiful hardwood floors, custom blinds, a free standing gas fireplace & brand new Viessmann Combi Boiler gas furnace & hot water on demand system. Bright & spacious kitchen with bay window, options for table placement, custom built-in pantry and access to fenced & private backyard patio with mature landscaping. Side by side front loading washer/dryer in hall closet & lots of great storage. All 3 bedrooms upstairs, spacious master with large closet & mountain views from back bedrooms. The 4 pce main bath is updated & attractive with fresh colours. Parking for 2 vehicles, excellent location, an easy walk to all amenities & schools are nearby. No rentals in this strata, all ages welcome but no dogs allowed in the complex. Quick possession is possible!
Location
State BC
County Comox, Town Of
Area Cv Comox (Town Of)
Zoning RM3.1
Direction Northwest
Rooms
Basement None
Kitchen 1
Interior
Interior Features Ceiling Fan(s)
Heating Forced Air, Natural Gas
Cooling None
Flooring Carpet, Hardwood
Fireplaces Number 1
Fireplaces Type Gas
Fireplace 1
Window Features Aluminum Frames
Appliance Dishwasher, F/S/W/D
Laundry In House
Exterior
Exterior Feature Balcony/Patio
View Y/N 1
View Mountain(s)
Roof Type Asphalt Shingle
Parking Type Driveway
Total Parking Spaces 2
Building
Lot Description Central Location, Family-Oriented Neighbourhood, Landscaped, Level, Marina Nearby, Near Golf Course, Recreation Nearby, Shopping Nearby
Building Description Vinyl Siding, Main Level Entry with Upper Level(s)
Faces Northwest
Story 2
Foundation Slab
Sewer Sewer Connected
Water Municipal
Additional Building None
Structure Type Vinyl Siding
Others
HOA Fee Include Maintenance Structure,Property Management
Restrictions Other
Tax ID 017-755-565
Ownership Freehold/Strata
Pets Description Aquariums, Birds, Caged Mammals, Cats
Read Less
Want to know what your home might be worth? Contact us for a FREE valuation!

Our team is ready to help you sell your home for the highest possible price ASAP
Bought with RE/MAX Ocean Pacific Realty (CX)






