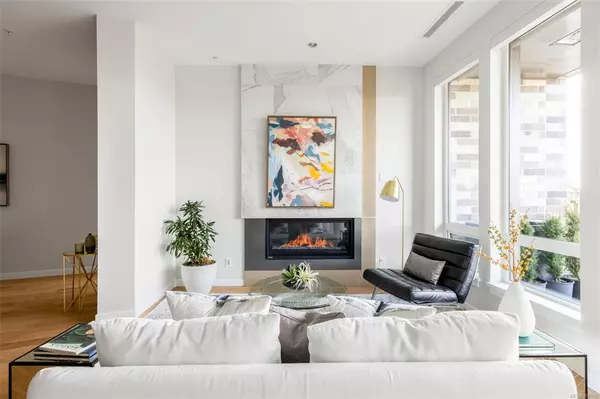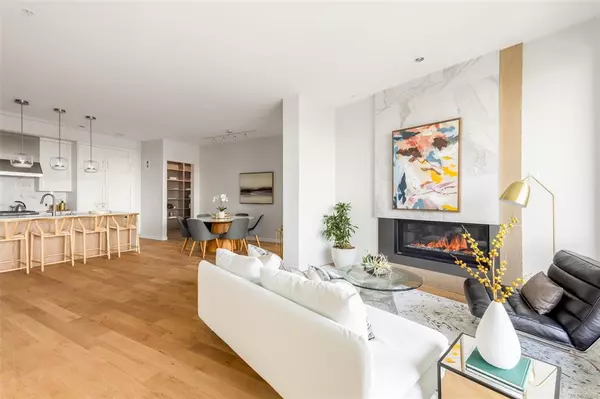$1,650,000
$1,675,000
1.5%For more information regarding the value of a property, please contact us for a free consultation.
1201 Fort St #506 Victoria, BC V8V 0G1
2 Beds
3 Baths
1,531 SqFt
Key Details
Sold Price $1,650,000
Property Type Condo
Sub Type Condo Apartment
Listing Status Sold
Purchase Type For Sale
Square Footage 1,531 sqft
Price per Sqft $1,077
Subdivision Bellewood Park
MLS Listing ID 906696
Sold Date 10/27/22
Style Condo
Bedrooms 2
HOA Fees $650/mo
Rental Info Unrestricted
Year Built 2022
Tax Year 2022
Lot Size 1,742 Sqft
Acres 0.04
Property Description
Part of the Penthouse collection at Bellewood Park by Abstract Developments, this immaculate view home is move-in ready! Expansive 2 bedroom, 2.5 bath + den home features Concrete Construction with 10 ft ceilings and an expansive West facing balcony fit with a built in soffit patio heater to enjoy stunning Victoria views and sunsets year round. Transform the den to 3rd bedroom for guests or use as home office. Gourmet kitchen with all the luxuries: Built-in instant hot water tap, 36" Wolf gas range, double wall ovens, 48" Blomberg Fridge + custom pantry for plenty of storage. Spacious Master Suite with walk-in closet & spa like ensuite, oversized vanity and in-floor radiant heat. Sleek Oak Hardwood throughout, AC, zone-controlled lighting and stereo systems, power window coverings, & a Samsung Frame TV included. Two underground parking stalls + storage locker, and access to lounge. Plus GST. Steps to Upper Fort, minutes to Cook St Village & Waterfront.
Location
State BC
County Capital Regional District
Area Vi Rockland
Direction West
Rooms
Main Level Bedrooms 2
Kitchen 1
Interior
Interior Features Closet Organizer
Heating Forced Air, Natural Gas
Cooling Air Conditioning
Flooring Tile, Wood
Fireplaces Number 1
Fireplaces Type Gas
Fireplace 1
Window Features Window Coverings
Appliance Dishwasher, Dryer, Freezer, Microwave, Oven Built-In, Oven/Range Gas, Range Hood, Refrigerator, Washer
Laundry In Unit
Exterior
Amenities Available Bike Storage, Common Area, Elevator(s), Recreation Facilities
View Y/N 1
View City, Mountain(s)
Roof Type Asphalt Torch On
Parking Type Underground
Total Parking Spaces 2
Building
Lot Description Irregular Lot
Building Description Brick,Steel and Concrete, Condo
Faces West
Story 6
Foundation Poured Concrete
Sewer Sewer To Lot
Water Municipal
Structure Type Brick,Steel and Concrete
Others
HOA Fee Include Caretaker,Garbage Removal,Heat,Hot Water,Insurance,Maintenance Structure,Property Management,Recycling,Sewer,Water
Ownership Freehold/Strata
Pets Description Aquariums, Birds, Caged Mammals, Cats, Dogs, Number Limit
Read Less
Want to know what your home might be worth? Contact us for a FREE valuation!

Our team is ready to help you sell your home for the highest possible price ASAP
Bought with eXp Realty






