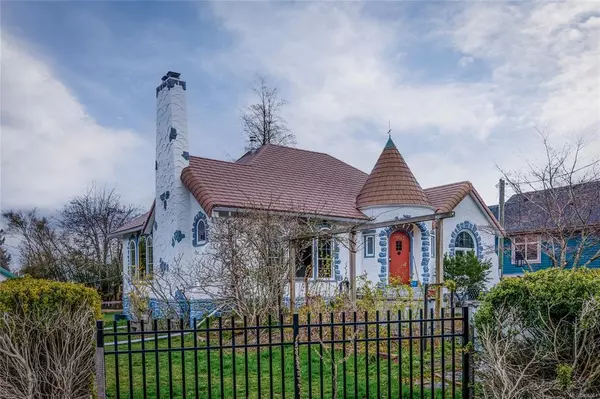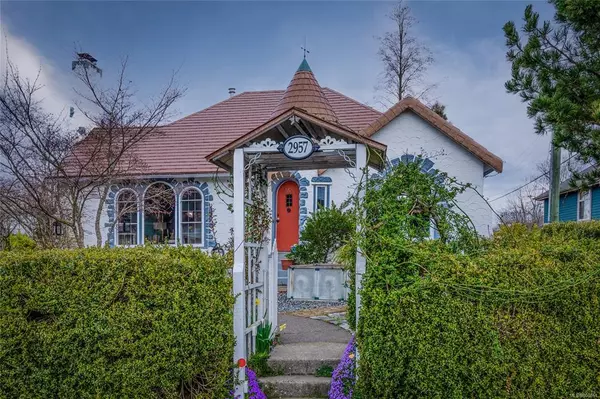$850,000
$839,900
1.2%For more information regarding the value of a property, please contact us for a free consultation.
2957 Oak St Chemainus, BC V0R 1K1
3 Beds
2 Baths
2,142 SqFt
Key Details
Sold Price $850,000
Property Type Single Family Home
Sub Type Single Family Detached
Listing Status Sold
Purchase Type For Sale
Square Footage 2,142 sqft
Price per Sqft $396
MLS Listing ID 906061
Sold Date 08/24/22
Style Main Level Entry with Lower/Upper Lvl(s)
Bedrooms 3
Rental Info Unrestricted
Year Built 1937
Annual Tax Amount $4,223
Tax Year 2021
Lot Size 8,276 Sqft
Acres 0.19
Lot Dimensions 68 x 119
Property Description
In the quaint village of Chemainus you will find a unique, stunning, historic character home built in 1937. Lovely matching sets of arched windows and a turret give this home a castle feel with hardwood floors throughout. This home features 3 bedrooms, formal dining room, vaulted ceiling in the living room with cozy gas fireplace. A spacious kitchen and dining nook complete the ambience of this home. Accessed off of the Kitchen you will find a glass covered patio and deck. There is an in-house basement workshop. The home has had many upgrades such as; newer wiring, plumbing, kitchen, efficient gas furnace, and metal roof in recent years. The location is close to schools, parks and downtown, The unique features and curb appeal of this home would entice B&B customers if one is so inclined. Don't delay, this one is special!
Location
State BC
County North Cowichan, Municipality Of
Area Du Chemainus
Zoning R3
Direction South
Rooms
Other Rooms Storage Shed
Basement Not Full Height, Partially Finished
Main Level Bedrooms 2
Kitchen 1
Interior
Interior Features Breakfast Nook, Cathedral Entry, Ceiling Fan(s), Dining Room, Eating Area, French Doors, Storage, Workshop
Heating Forced Air, Natural Gas
Cooling None
Flooring Mixed
Fireplaces Number 2
Fireplaces Type Gas, Living Room, Recreation Room, Wood Burning
Fireplace 1
Window Features Insulated Windows,Stained/Leaded Glass,Storm Window(s)
Appliance Dishwasher, F/S/W/D, Microwave, Range Hood
Laundry In House
Exterior
Exterior Feature Balcony/Deck, Balcony/Patio, Fencing: Full, Garden, Low Maintenance Yard, Water Feature
Utilities Available Cable Available, Electricity To Lot, Garbage, Natural Gas To Lot, Phone Available, Recycling
View Y/N 1
View Mountain(s)
Roof Type Metal
Parking Type On Street
Building
Lot Description Central Location, Landscaped, Level, Marina Nearby, Near Golf Course, Shopping Nearby, Southern Exposure
Building Description Insulation: Ceiling,Stucco, Main Level Entry with Lower/Upper Lvl(s)
Faces South
Foundation Poured Concrete
Sewer Sewer To Lot
Water Municipal
Architectural Style Character
Structure Type Insulation: Ceiling,Stucco
Others
Tax ID 002-418-410
Ownership Freehold
Pets Description Aquariums, Birds, Caged Mammals, Cats, Dogs
Read Less
Want to know what your home might be worth? Contact us for a FREE valuation!

Our team is ready to help you sell your home for the highest possible price ASAP
Bought with RE/MAX of Nanaimo - Mac Real Estate Group






