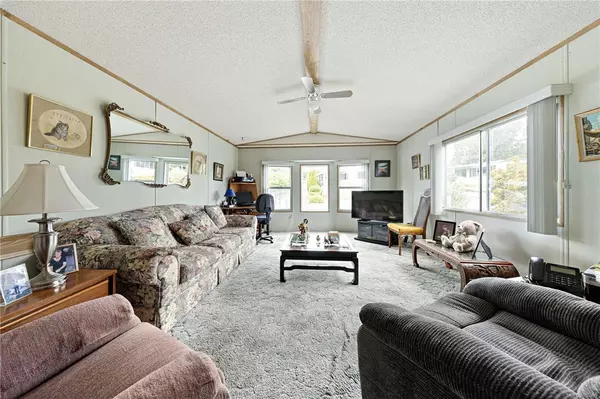$185,000
$199,900
7.5%For more information regarding the value of a property, please contact us for a free consultation.
10980 Westdowne Rd #85 Ladysmith, BC V9G 1X4
2 Beds
1 Bath
956 SqFt
Key Details
Sold Price $185,000
Property Type Manufactured Home
Sub Type Manufactured Home
Listing Status Sold
Purchase Type For Sale
Square Footage 956 sqft
Price per Sqft $193
Subdivision Town & Country Mhp
MLS Listing ID 905999
Sold Date 08/15/22
Style Other
Bedrooms 2
HOA Fees $493/mo
Rental Info No Rentals
Year Built 1989
Annual Tax Amount $484
Tax Year 2021
Property Description
How about living in one of the friendliest and nicest Mobile Home Parks on Vancouver Island. Town and Country MHP 55+ allows a pet...has an outdoor swimming pool, great meeting and recreation building for parties and activities. Well maintained 1989 Regent Classic- 14 ft. wide - 956 sq.ft. Single wide Mobile home with nice floor plan; 2 bedrms, Spacious 4pc bathroom, with living room/dining room combo design. Asphalt shingle roof installed 2007, Electric furnace replaced 2012, new steps, railing and deck 2007, newer appliances 2015, and new kitchen faucet 2021. Located at the end of the Park annex section near secured fenced/gated RV-BOAT-TRAILER storage. NEW pad fee $ 520.00 per month plus $100 annual charge for in-home washer/dryer.
Location
State BC
County Ladysmith, Town Of
Area Du Ladysmith
Zoning MHP
Direction Southeast
Rooms
Basement None
Main Level Bedrooms 2
Kitchen 1
Interior
Interior Features Ceiling Fan(s), Dining/Living Combo, Swimming Pool, Vaulted Ceiling(s)
Heating Electric, Forced Air
Cooling None
Flooring Carpet, Linoleum
Window Features Aluminum Frames
Appliance Dishwasher, F/S/W/D
Laundry In House
Exterior
Exterior Feature Balcony/Patio, Low Maintenance Yard, Swimming Pool
Carport Spaces 1
Utilities Available Cable Available, Electricity To Lot, Garbage, Phone To Lot, Recycling
View Y/N 1
View Mountain(s)
Roof Type Asphalt Shingle
Parking Type Driveway, Carport
Total Parking Spaces 2
Building
Lot Description Adult-Oriented Neighbourhood, Easy Access, Landscaped, Marina Nearby, Near Golf Course, No Through Road, Private, Quiet Area, Shopping Nearby, Southern Exposure
Building Description Aluminum Siding,Insulation: Ceiling,Insulation: Walls, Other
Faces Southeast
Foundation Other
Sewer Septic System: Common
Water Municipal
Structure Type Aluminum Siding,Insulation: Ceiling,Insulation: Walls
Others
Ownership Pad Rental
Acceptable Financing Purchaser To Finance
Listing Terms Purchaser To Finance
Pets Description Cats, Dogs
Read Less
Want to know what your home might be worth? Contact us for a FREE valuation!

Our team is ready to help you sell your home for the highest possible price ASAP
Bought with Realocity Realty Inc.






