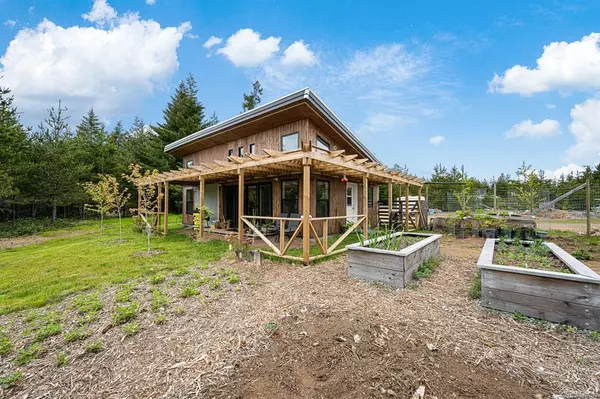$925,000
$998,000
7.3%For more information regarding the value of a property, please contact us for a free consultation.
4220 Danes Rd Denman Island, BC V0R 1T0
1 Bed
1 Bath
658 SqFt
Key Details
Sold Price $925,000
Property Type Single Family Home
Sub Type Single Family Detached
Listing Status Sold
Purchase Type For Sale
Square Footage 658 sqft
Price per Sqft $1,405
MLS Listing ID 906029
Sold Date 09/06/22
Style Rancher
Bedrooms 1
Rental Info Unrestricted
Year Built 2019
Annual Tax Amount $3,097
Tax Year 2021
Lot Size 10.900 Acres
Acres 10.9
Property Description
Sunny 10.9 ac property at the North end of Denman Island- The property is full of trails, sunny clearings, forested areas & approx. 2 ac fenced with gardens & young fruit trees. The 700 sqft home built in 2019, fit the perfect trend of smaller homes with in-floor heating, propane tankless hot water for both home used & heating. The 1 bed/1 bath home features open concept living/eating /kitchen area, large windows & high ceiling making it bright & airy. The kitchen is unfinished at this time but has tons of potential with propane hook up for stove in place. A lovely 700 sqft studio built in 2020, divided in 2 separate beautiful spaces ; a music studio & pottery studio- a small space in between the 2 planned for bath - A smaller detached studio used for pottery retail space,outdoor shower, RV hook up w/water, hydro & Sani dump .Septic & drilled well. An acreage full of potential & promises, live, enjoy, see the vision & continue adding to make it their own- potential for 2 dwellings.
Location
State BC
County Islands Trust
Area Isl Denman Island
Zoning R2
Direction South
Rooms
Basement None
Main Level Bedrooms 1
Kitchen 0
Interior
Interior Features Dining/Living Combo, Vaulted Ceiling(s)
Heating Radiant Floor
Cooling None
Flooring Concrete
Laundry In Unit
Exterior
Exterior Feature Fencing: Partial, Garden, Low Maintenance Yard
Roof Type Metal
Handicap Access Ground Level Main Floor, No Step Entrance, Primary Bedroom on Main
Parking Type Open, RV Access/Parking
Total Parking Spaces 2
Building
Lot Description Acreage, Level, Park Setting, Quiet Area, Rural Setting, Southern Exposure, In Wooded Area
Building Description Frame Wood,Insulation All,Wood, Rancher
Faces South
Foundation Slab
Sewer Septic System
Water Well: Drilled
Structure Type Frame Wood,Insulation All,Wood
Others
Tax ID 028-639-952
Ownership Freehold
Pets Description Aquariums, Birds, Caged Mammals, Cats, Dogs
Read Less
Want to know what your home might be worth? Contact us for a FREE valuation!

Our team is ready to help you sell your home for the highest possible price ASAP
Bought with Royal LePage Parksville-Qualicum Beach Realty (HI)






