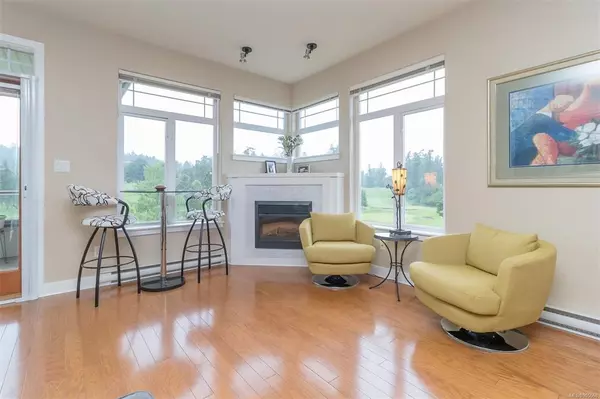$895,000
$899,800
0.5%For more information regarding the value of a property, please contact us for a free consultation.
1115 Craigflower Rd #405E Esquimalt, BC V9A 7R1
2 Beds
2 Baths
1,335 SqFt
Key Details
Sold Price $895,000
Property Type Condo
Sub Type Condo Apartment
Listing Status Sold
Purchase Type For Sale
Square Footage 1,335 sqft
Price per Sqft $670
Subdivision Ironwood
MLS Listing ID 905660
Sold Date 09/15/22
Style Condo
Bedrooms 2
HOA Fees $461/mo
Rental Info Unrestricted
Year Built 2005
Annual Tax Amount $3,698
Tax Year 2021
Lot Size 1,306 Sqft
Acres 0.03
Property Description
Stunning 2 bed and den top floor corner unit with fantastic golf course views from all sides, located in the Evergreen Building in the popular Ironwood Complex. This South West facing unit over looks the Gorge Vale golf course and features 2 spacious decks to enjoy the afternoon and evening sun. Quality built in 2005, with 1335 sq/ft. Bright with lots windows to take advantage of the views, nice open floor plan, great separation of the bedrooms, hardwood floors, deluxe kitchen with nice wood cabinetry, granite counters with eating bar, stainless appliances, cozy electric fireplace in livingroom, dining area. Primary bedroom has large ensuite with soaker tub and separate shower. Large second bedroom and bonus den/office. Insuite laundry, rentals and pets allowed. Secure parking spot and separate storage locker. This location offers an idealistic lifestyle & is close to amenities, world class golf, walking trails, bus routes & only 5 minutes to downtown Victoria.
Location
State BC
County Capital Regional District
Area Es Gorge Vale
Direction North
Rooms
Main Level Bedrooms 2
Kitchen 1
Interior
Interior Features Controlled Entry, Eating Area, Storage
Heating Baseboard, Electric
Cooling None
Flooring Carpet, Wood
Fireplaces Number 1
Fireplaces Type Living Room
Fireplace 1
Window Features Insulated Windows
Appliance Dishwasher, F/S/W/D
Laundry In Unit
Exterior
Exterior Feature Balcony/Patio
Amenities Available Bike Storage
Roof Type Asphalt Shingle
Handicap Access Wheelchair Friendly
Parking Type Attached, Underground
Building
Lot Description Irregular Lot
Building Description Cement Fibre,Frame Wood,Stone,Wood, Condo
Faces North
Story 4
Foundation Poured Concrete
Sewer Sewer Connected
Water Municipal
Architectural Style Arts & Crafts
Structure Type Cement Fibre,Frame Wood,Stone,Wood
Others
HOA Fee Include Insurance,Maintenance Grounds,Property Management,Water
Tax ID 026-425-505
Ownership Freehold/Strata
Pets Description Aquariums, Birds, Caged Mammals, Cats, Dogs, Number Limit
Read Less
Want to know what your home might be worth? Contact us for a FREE valuation!

Our team is ready to help you sell your home for the highest possible price ASAP
Bought with Holmes Realty Ltd






