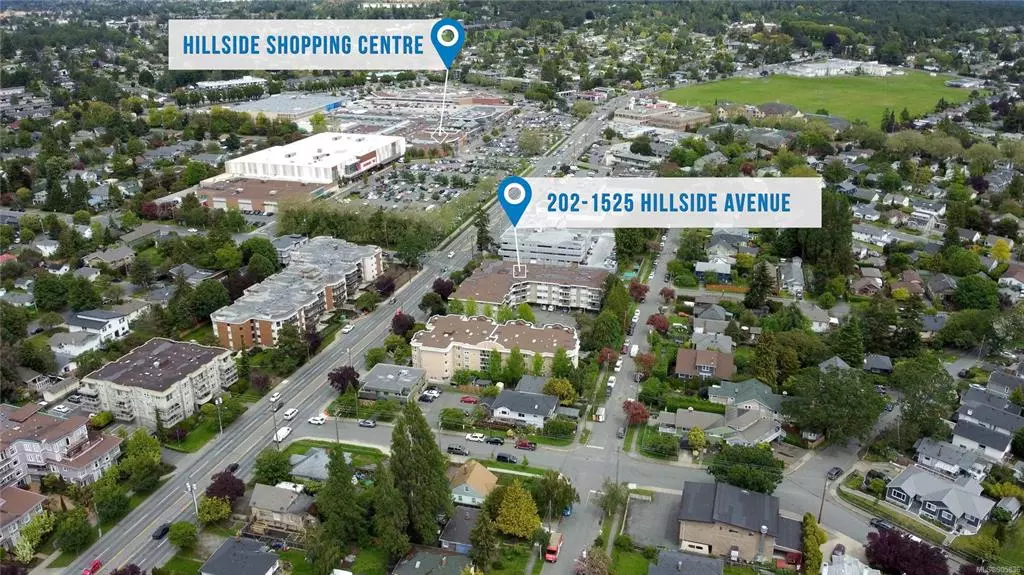$439,000
$439,000
For more information regarding the value of a property, please contact us for a free consultation.
1525 Hillside Ave #202 Victoria, BC V8T 2C1
1 Bed
1 Bath
636 SqFt
Key Details
Sold Price $439,000
Property Type Condo
Sub Type Condo Apartment
Listing Status Sold
Purchase Type For Sale
Square Footage 636 sqft
Price per Sqft $690
Subdivision Hillshire
MLS Listing ID 905836
Sold Date 07/11/22
Style Condo
Bedrooms 1
HOA Fees $286/mo
Rental Info No Rentals
Year Built 1976
Annual Tax Amount $1,335
Tax Year 2021
Lot Size 871 Sqft
Acres 0.02
Property Description
Open House Saturday June 11th 1:00-3:00. Welcome to the Hillshire. The Hillshire is conveniently located across from Hillside Mall and only 10 mins or less away from: Camosun College Lansdowne Campus, Willows Beach, Oak Bay Rec Center, Cedar Hill Golf Course and Royal Jubilee Hospital. This complex offers plenty of parking without the ongoing expenses that underground parking incurs. This strata has managed the building well with on going maintenance and upgrades. This year unit 202 is scheduled for new windows and the building is scheduled for a new roof this summer. Unit 202 is a corner unit on the back side of the building offering a quiet retreat. This unit has been meticulously renovated to every detail that needs to be seen in person to appreciate. Quartz counters, coffee and wine bar, lots of closet space, rain head shower head and all newer appliances complete this stunning condo. Property website, Property highlight video, Detailed walking tour video and floor plans provided.
Location
State BC
County Capital Regional District
Area Vi Hillside
Direction Northwest
Rooms
Main Level Bedrooms 1
Kitchen 1
Interior
Interior Features Dining Room, Dining/Living Combo
Heating Baseboard, Electric
Cooling None
Flooring Carpet, Laminate, Linoleum
Window Features Blinds,Screens,Vinyl Frames
Appliance Oven/Range Electric, Range Hood, Refrigerator
Laundry Common Area
Exterior
Exterior Feature Balcony, Security System, Sprinkler System
Amenities Available Elevator(s), Secured Entry, Security System, Workshop Area
Roof Type Asphalt Torch On
Handicap Access Accessible Entrance
Parking Type Guest, Open
Total Parking Spaces 1
Building
Lot Description Adult-Oriented Neighbourhood, Central Location, Easy Access, Irrigation Sprinkler(s), Landscaped, Level, Near Golf Course, Recreation Nearby, Shopping Nearby, Sidewalk
Building Description Insulation All,Stucco & Siding, Condo
Faces Northwest
Story 4
Foundation Poured Concrete
Sewer Sewer Connected
Water Municipal
Additional Building None
Structure Type Insulation All,Stucco & Siding
Others
HOA Fee Include Garbage Removal,Hot Water,Insurance,Maintenance Grounds,Maintenance Structure,Pest Control,Property Management,Recycling,Sewer,Water
Tax ID 000-399-078
Ownership Freehold/Strata
Pets Description Cats, Dogs
Read Less
Want to know what your home might be worth? Contact us for a FREE valuation!

Our team is ready to help you sell your home for the highest possible price ASAP
Bought with eXp Realty






