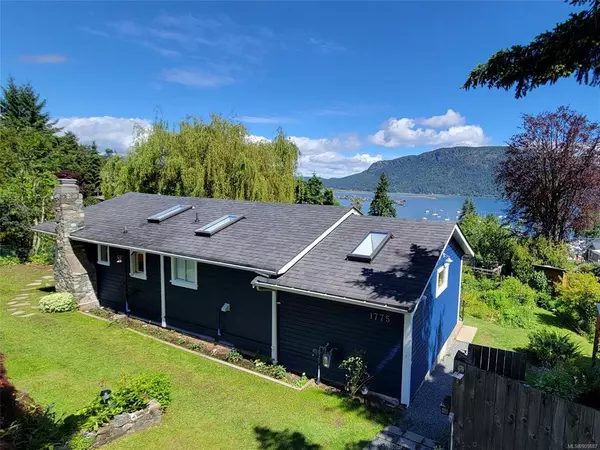$835,000
$849,900
1.8%For more information regarding the value of a property, please contact us for a free consultation.
1775 Pritchard Rd Cowichan Bay, BC V0R 1N1
2 Beds
1 Bath
1,347 SqFt
Key Details
Sold Price $835,000
Property Type Single Family Home
Sub Type Single Family Detached
Listing Status Sold
Purchase Type For Sale
Square Footage 1,347 sqft
Price per Sqft $619
MLS Listing ID 905887
Sold Date 07/14/22
Style Rancher
Bedrooms 2
Rental Info Unrestricted
Year Built 1953
Annual Tax Amount $2,809
Tax Year 2021
Lot Size 8,276 Sqft
Acres 0.19
Property Description
SPECTACULAR OCEAN & MOUNTAIN VIEWS FROM SUNRISE TO SUNSET! Enjoy panoramic Ocean views of Cowichan Bay from every room in the house plus 2 versatile, finished, detached studios (180 sq ft & 111 sq ft) perfect for Airbnb/guest rooms/art studio/office! This beautifully updated 2-BD + Den, 1-BTH Rancher features completely renovated skylit kitchen w/maple cabinets & butcher block counters, new stainless-steel appliances & Primary bedroom w/ 10 vaulted ceilings, double skylights & large walk-in closet. Other features include a remodeled skylit bathroom w/huge Soaker Tub, rock fireplace w/Hampton NG stove, new LG Wash tower, large Oceanview balcony, private, fully fenced backyard with countless perennials, Weeping willow, Japanese maple, magnolia, fruit trees & large fishpond. Fantastic location - on a private 0.19-acre lot, in the friendly, scenic, seaside village of Cowichan Bay - walking distance to parks, waterfront promenade, restaurants & numerous local produce & artisan shops.
Location
State BC
County Cowichan Valley Regional District
Area Du Cowichan Bay
Zoning R-3
Direction Northeast
Rooms
Other Rooms Storage Shed, Workshop
Basement Crawl Space
Main Level Bedrooms 2
Kitchen 1
Interior
Interior Features Vaulted Ceiling(s), Workshop
Heating Baseboard, Natural Gas
Cooling None
Flooring Mixed, Tile, Wood
Fireplaces Number 1
Fireplaces Type Gas
Fireplace 1
Laundry In House
Exterior
Exterior Feature Balcony/Deck, Fencing: Full, Garden, Low Maintenance Yard, Water Feature, See Remarks
Utilities Available Natural Gas To Lot
View Y/N 1
View Mountain(s), Ocean
Roof Type Asphalt Shingle
Parking Type Additional, Driveway, Guest
Total Parking Spaces 3
Building
Lot Description Central Location, Corner, Easy Access, Family-Oriented Neighbourhood, Marina Nearby, No Through Road, Private, Recreation Nearby, Shopping Nearby, See Remarks
Building Description Frame Wood,Insulation: Ceiling,Insulation: Walls, Rancher
Faces Northeast
Foundation Poured Concrete
Sewer Sewer Connected
Water Municipal
Architectural Style Cottage/Cabin, West Coast
Additional Building None
Structure Type Frame Wood,Insulation: Ceiling,Insulation: Walls
Others
Restrictions Restrictive Covenants
Tax ID 014-058-839
Ownership Freehold
Pets Description Aquariums, Birds, Caged Mammals, Cats, Dogs
Read Less
Want to know what your home might be worth? Contact us for a FREE valuation!

Our team is ready to help you sell your home for the highest possible price ASAP
Bought with eXp Realty






