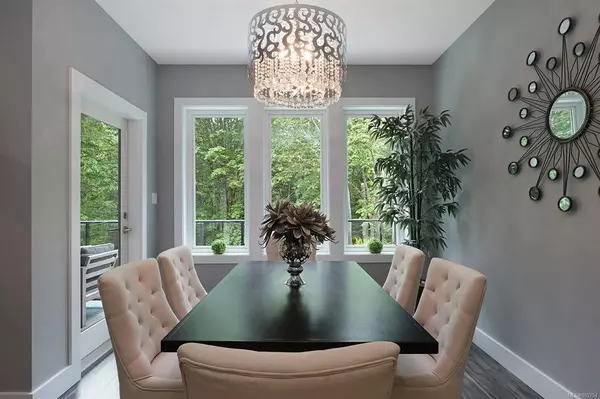$1,225,000
$1,250,000
2.0%For more information regarding the value of a property, please contact us for a free consultation.
2115 Robert Lang Dr Courtenay, BC V9N 1A4
4 Beds
3 Baths
2,569 SqFt
Key Details
Sold Price $1,225,000
Property Type Single Family Home
Sub Type Single Family Detached
Listing Status Sold
Purchase Type For Sale
Square Footage 2,569 sqft
Price per Sqft $476
MLS Listing ID 905754
Sold Date 08/30/22
Style Main Level Entry with Lower Level(s)
Bedrooms 4
Rental Info Unrestricted
Year Built 2015
Annual Tax Amount $5,393
Tax Year 2021
Lot Size 8,712 Sqft
Acres 0.2
Property Description
Quality-built 4 bed/3bath riverfront home, built in 2015. This fabulous home boasts high-end finishings, like quartz countertops, built-in vac, Italian marble floors in the main bath & modern lighting throughout. The main floor features 3 bdrms, 2 baths & an open floor plan with custom kitchen - cabinets to the ceiling, designer sit-up island & high-end appliances. The dining area has lots of natural light & has access door to an extensive sundeck, partially covered for rear-round enjoyment. You'll love the gas fireplace & large windows in the living room. Generous primary bdrm has double vanities, heated floors & gorgeous tiled shower. Downstairs, large family room, custom sit-up bar w/LED lighting & games room w/access to the covered outdoor patio & partially fenced backyard will delight everyone! 4th bedroom, full bath + access to over 480sqft shop w/double man-doors. Trail to Bear James Park is next to the house, for easy access to fishing & snorkelling literally in your backyard
Location
State BC
County Comox Valley Regional District
Area Cv Courtenay City
Zoning R-1
Direction Southeast
Rooms
Other Rooms Storage Shed, Workshop
Basement Full
Main Level Bedrooms 3
Kitchen 1
Interior
Interior Features Bar, Dining/Living Combo, Storage, Workshop
Heating Electric, Forced Air, Heat Pump
Cooling Air Conditioning
Flooring Laminate
Fireplaces Number 1
Fireplaces Type Gas
Equipment Central Vacuum
Fireplace 1
Appliance Dishwasher, Oven/Range Gas, Refrigerator
Laundry In House
Exterior
Exterior Feature Fencing: Partial, Sprinkler System
Garage Spaces 2.0
Waterfront 1
Waterfront Description River
Roof Type Fibreglass Shingle
Handicap Access Ground Level Main Floor, Primary Bedroom on Main
Parking Type Attached, Garage Double, RV Access/Parking
Total Parking Spaces 4
Building
Lot Description Central Location, Easy Access, Irrigation Sprinkler(s), Level, Park Setting, Recreation Nearby, Shopping Nearby
Building Description Cement Fibre,Frame Wood, Main Level Entry with Lower Level(s)
Faces Southeast
Foundation Poured Concrete
Sewer Sewer Connected
Water Municipal
Architectural Style Contemporary, West Coast
Additional Building None
Structure Type Cement Fibre,Frame Wood
Others
Restrictions ALR: No
Tax ID 026-584-247
Ownership Freehold
Pets Description Aquariums, Birds, Caged Mammals, Cats, Dogs
Read Less
Want to know what your home might be worth? Contact us for a FREE valuation!

Our team is ready to help you sell your home for the highest possible price ASAP
Bought with Royal LePage-Comox Valley (CV)






