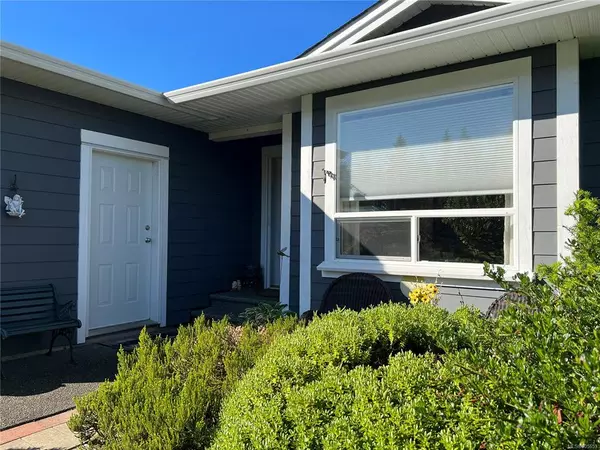$669,000
$669,000
For more information regarding the value of a property, please contact us for a free consultation.
3649 Brind'Amour Dr Campbell River, BC V9H 1W2
3 Beds
2 Baths
1,406 SqFt
Key Details
Sold Price $669,000
Property Type Single Family Home
Sub Type Single Family Detached
Listing Status Sold
Purchase Type For Sale
Square Footage 1,406 sqft
Price per Sqft $475
Subdivision Ocean Grove Estates
MLS Listing ID 905653
Sold Date 08/31/22
Style Rancher
Bedrooms 3
Rental Info Unrestricted
Year Built 2007
Annual Tax Amount $4,279
Tax Year 2020
Lot Size 5,662 Sqft
Acres 0.13
Property Description
Brand new, $18000 roof with a 10year transferable warranty being put on next week. Fully available! Lovely 3 bedroom, 2 bath rancher built in 2007, located in popular Ocean Grove Estates. Home features beautiful kitchen with island and walk in pantry. Covered back patio with easy access from the kitchen. Cozy gas fireplace in the living room. Large primary bedroom with walk in closet, ensuite has a beautiful walk-in tiled shower. Double garage, forced air furnace and fully fenced yard with mature landscaping that including cherries, blueberries, grapes, Saskatoon berries and rhubarb. This home is move in ready! Pride of ownership is evident. Call your Realtor today.
Location
State BC
County Campbell River, City Of
Area Cr Willow Point
Zoning R1
Direction North
Rooms
Basement Crawl Space, None
Main Level Bedrooms 3
Kitchen 1
Interior
Heating Electric, Forced Air
Cooling None
Fireplaces Number 1
Fireplaces Type Gas
Fireplace 1
Window Features Vinyl Frames
Appliance Dishwasher, F/S/W/D
Laundry In House
Exterior
Exterior Feature Balcony/Patio, Fencing: Full
Garage Spaces 2.0
Roof Type Asphalt Shingle
Parking Type Driveway, Garage Double
Total Parking Spaces 3
Building
Lot Description Level
Building Description Cement Fibre,Frame Wood,Insulation: Ceiling,Insulation: Walls, Rancher
Faces North
Foundation Poured Concrete
Sewer Sewer Connected
Water Municipal
Architectural Style Contemporary
Structure Type Cement Fibre,Frame Wood,Insulation: Ceiling,Insulation: Walls
Others
Tax ID 026-802-201
Ownership Freehold
Pets Description Aquariums, Birds, Caged Mammals, Cats, Dogs
Read Less
Want to know what your home might be worth? Contact us for a FREE valuation!

Our team is ready to help you sell your home for the highest possible price ASAP
Bought with RE/MAX Check Realty






