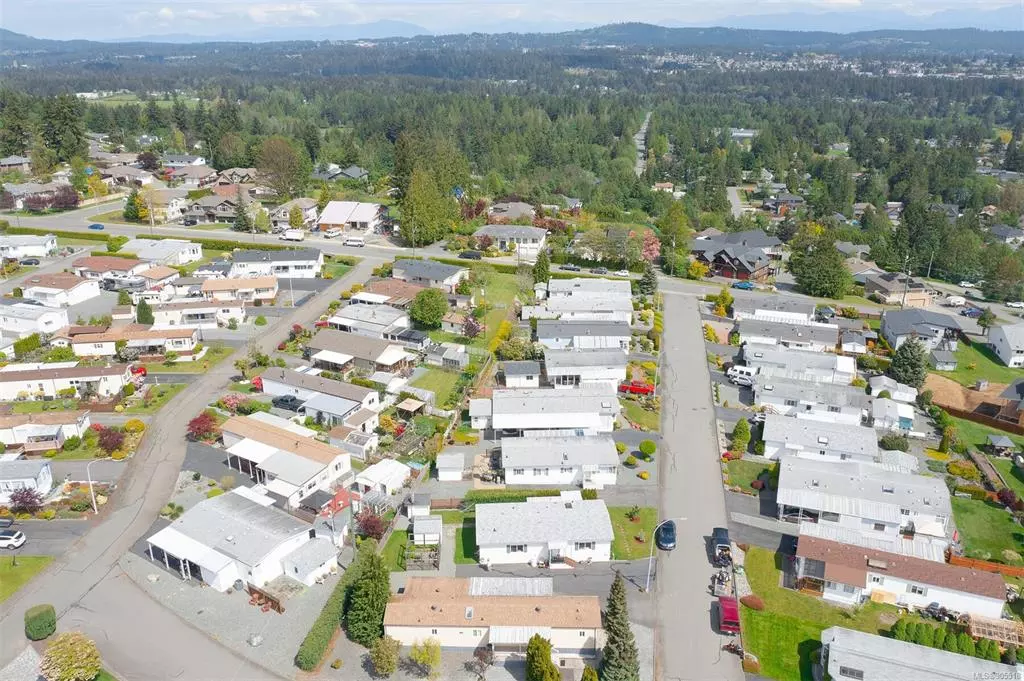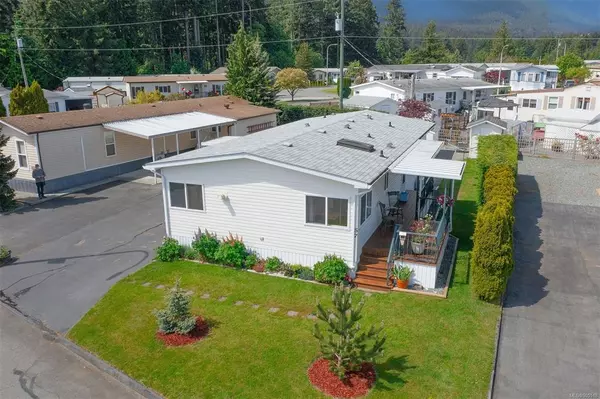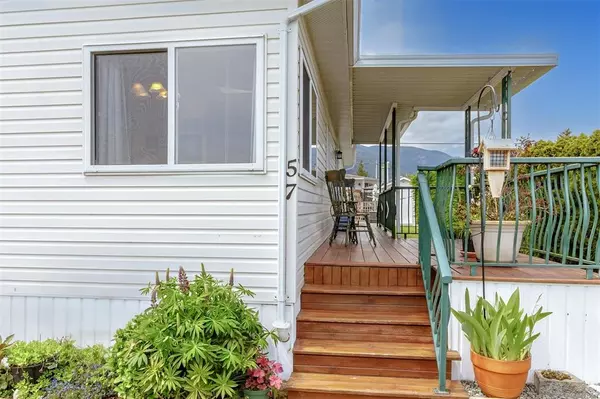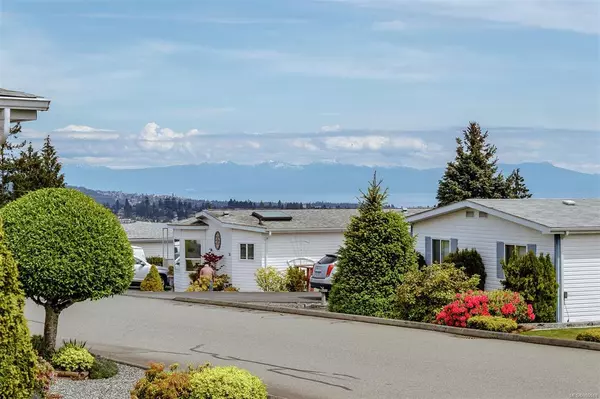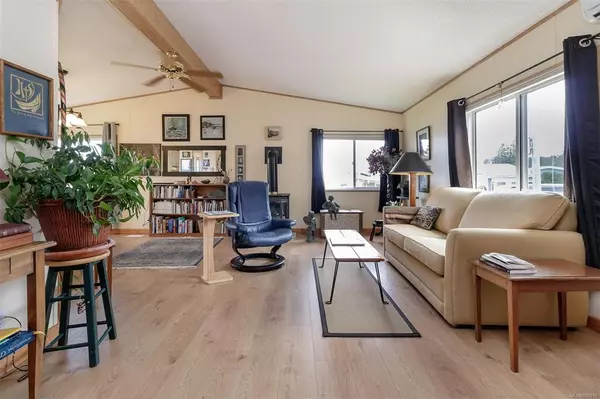$345,000
$359,900
4.1%For more information regarding the value of a property, please contact us for a free consultation.
2301 Arbot Rd #57 Nanaimo, BC V9R 5R3
2 Beds
2 Baths
1,152 SqFt
Key Details
Sold Price $345,000
Property Type Manufactured Home
Sub Type Manufactured Home
Listing Status Sold
Purchase Type For Sale
Square Footage 1,152 sqft
Price per Sqft $299
Subdivision Wish-Sha Mobile Home Park
MLS Listing ID 905518
Sold Date 08/19/22
Style Rancher
Bedrooms 2
HOA Fees $525/mo
Rental Info No Rentals
Year Built 1993
Annual Tax Amount $1,200
Tax Year 2021
Property Description
A wonderful opportunity to enjoy this 2 bed 2 bath 1152 sq ft home located in the popular community of "Wish-sha" Mobile Home Park in South Jinglepot area. This quiet and rural community offers so much space for those 55+ folks who like to garden, walk the trails of Westwood lake park, do some fishing on the lake or swim, and has bonus private access directly to the trail from the park. you will find German manufactured high quality laminate flooring throughout the main area of the home, with a bright living space, offering some ocean views from the dining room and side patio area. the Primary bedroom offers a ton of space, and a 3 piece ensuite bathroom. Bonus wall mounted heat/cooling system in the living area, 6 year old hot water tank, roof is approximately 10 years old, and propane gas fireplace in the living room. bonus storage shed, and fully fenced garden area. all measurements are approximate and may be verified if important.
Location
State BC
County Nanaimo, City Of
Area Na South Jingle Pot
Zoning RM8
Direction East
Rooms
Other Rooms Workshop
Basement Crawl Space
Main Level Bedrooms 2
Kitchen 1
Interior
Interior Features Dining/Living Combo
Heating Electric, Forced Air, Propane
Cooling Air Conditioning
Flooring Laminate, Linoleum
Fireplaces Number 1
Fireplaces Type Propane
Equipment Propane Tank
Fireplace 1
Window Features Insulated Windows
Appliance F/S/W/D, Freezer
Laundry In Unit
Exterior
Exterior Feature Balcony/Patio, Garden
Utilities Available Cable To Lot, Electricity To Lot, Garbage, Phone To Lot, Recycling
View Y/N 1
View Ocean
Roof Type Asphalt Shingle
Handicap Access Primary Bedroom on Main
Total Parking Spaces 4
Building
Lot Description Adult-Oriented Neighbourhood, Level, Recreation Nearby, Southern Exposure
Building Description Insulation: Ceiling,Insulation: Walls,Vinyl Siding, Rancher
Faces East
Foundation Other
Sewer Sewer Connected
Water Municipal
Structure Type Insulation: Ceiling,Insulation: Walls,Vinyl Siding
Others
Restrictions Other
Ownership Pad Rental
Acceptable Financing Clear Title
Listing Terms Clear Title
Pets Description None
Read Less
Want to know what your home might be worth? Contact us for a FREE valuation!

Our team is ready to help you sell your home for the highest possible price ASAP
Bought with 460 Realty Inc. (NA)


