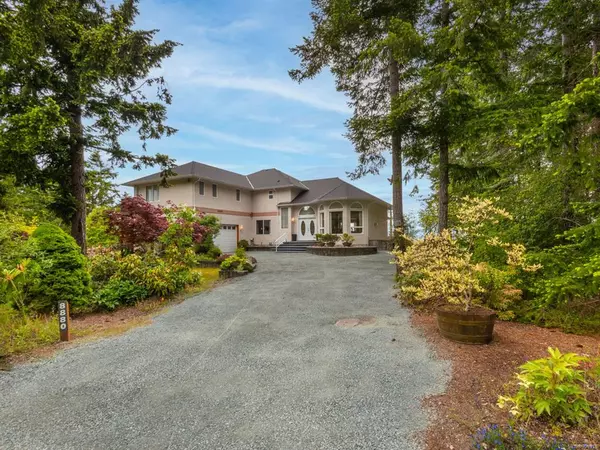$2,235,000
$2,400,000
6.9%For more information regarding the value of a property, please contact us for a free consultation.
8880 Driftwood Rd Black Creek, BC V9J 1A9
3 Beds
4 Baths
2,782 SqFt
Key Details
Sold Price $2,235,000
Property Type Single Family Home
Sub Type Single Family Detached
Listing Status Sold
Purchase Type For Sale
Square Footage 2,782 sqft
Price per Sqft $803
MLS Listing ID 904918
Sold Date 07/20/22
Style Main Level Entry with Upper Level(s)
Bedrooms 3
Rental Info Unrestricted
Year Built 1998
Annual Tax Amount $5,979
Tax Year 2021
Lot Size 0.360 Acres
Acres 0.36
Property Description
WALK ON WATERFRONT..... Located on popular sandy Saratoga Beach! This large, rare .36 acre property hasn't been on the market in over 50 years. Approximately 85 feet of beach frontage, providing direct access where you can swim or conveniently launch your kayak/paddleboard into the Georgia Strait. Enjoy watching the cruise ships as they pass by and take in the gorgeous coastal mountain ranges. View the whales, sea lions and eagles from your kitchen window. The home is walking distance to Oyster River and Miracle Beach. This custom built, vaulted ceilings home is over 3500 sqft, with custom wood beams. It has 4 bathrooms, 3 bedrooms plus a den. With an added bonus, above the double car garage is a roughed-in suite with its own separate entrance. Perfect for the in-laws, extended family or start a B&B. Home has a brand new 2022 Roof and recently purchased appliances, Natural gas furnace and hot water on demand. Watch the video to capture the true essence of this property.
Location
State BC
County Comox Valley Regional District
Area Cv Merville Black Creek
Zoning R-1
Direction Northwest
Rooms
Other Rooms Workshop
Basement Crawl Space
Main Level Bedrooms 1
Kitchen 1
Interior
Interior Features Bathroom Roughed-In, Breakfast Nook, Cathedral Entry, Ceiling Fan(s), Closet Organizer, Dining/Living Combo, Eating Area, French Doors, Furnished, Jetted Tub, Soaker Tub, Storage, Vaulted Ceiling(s), Workshop
Heating Forced Air, Natural Gas
Cooling None
Flooring Carpet, Hardwood, Laminate, Linoleum, Tile
Fireplaces Number 1
Fireplaces Type Gas, Living Room
Equipment Central Vacuum, Electric Garage Door Opener
Fireplace 1
Window Features Blinds,Insulated Windows,Screens,Vinyl Frames,Window Coverings
Appliance Air Filter, F/S/W/D, Freezer, Jetted Tub, Microwave, Oven/Range Electric, Range Hood
Laundry In House
Exterior
Exterior Feature Balcony/Patio, Fencing: Full, Garden, Lighting, Low Maintenance Yard, Security System
Garage Spaces 2.0
Utilities Available Cable To Lot, Electricity To Lot, Garbage, Natural Gas Available, Phone To Lot, Recycling
Waterfront 1
Waterfront Description Ocean
View Y/N 1
View Ocean
Roof Type Asphalt Shingle
Handicap Access Primary Bedroom on Main
Parking Type Attached, Driveway, Garage Double
Total Parking Spaces 4
Building
Lot Description Adult-Oriented Neighbourhood, Central Location, Cleared, Corner, Cul-de-sac, Easy Access, Family-Oriented Neighbourhood, Landscaped, Marina Nearby, Near Golf Course, No Through Road, Park Setting, Private, Quiet Area, Recreation Nearby, Serviced, Shopping Nearby, Walk on Waterfront
Building Description Frame Wood,Insulation All,Stucco, Main Level Entry with Upper Level(s)
Faces Northwest
Foundation Poured Concrete
Sewer Septic System
Water Municipal
Architectural Style California
Additional Building Potential
Structure Type Frame Wood,Insulation All,Stucco
Others
Restrictions ALR: No,Restrictive Covenants
Tax ID 003-366-740
Ownership Freehold
Acceptable Financing Must Be Paid Off
Listing Terms Must Be Paid Off
Pets Description Aquariums, Birds, Caged Mammals, Cats, Dogs
Read Less
Want to know what your home might be worth? Contact us for a FREE valuation!

Our team is ready to help you sell your home for the highest possible price ASAP
Bought with Royal LePage Advance Realty






