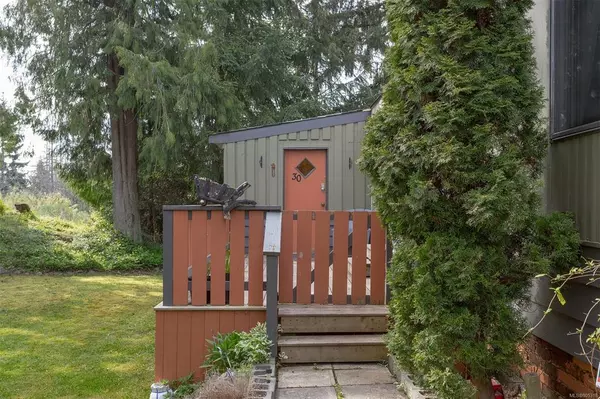$275,000
$299,900
8.3%For more information regarding the value of a property, please contact us for a free consultation.
920 Whittaker Rd #A30 Malahat, BC V0R 2L0
3 Beds
1 Bath
1,338 SqFt
Key Details
Sold Price $275,000
Property Type Manufactured Home
Sub Type Manufactured Home
Listing Status Sold
Purchase Type For Sale
Square Footage 1,338 sqft
Price per Sqft $205
MLS Listing ID 905318
Sold Date 06/28/22
Style Other
Bedrooms 3
HOA Fees $656/mo
Rental Info Some Rentals
Year Built 1979
Annual Tax Amount $739
Tax Year 2022
Lot Size 0.500 Acres
Acres 0.5
Property Description
Affordable, ½ acre, private, quiet, corner lot, surrounded by trees & nature – this home ticks all the boxes! Even though it feels like you are out in the countryside, this property is only 15 minutes to the Westshore & 25 minutes to Victoria. If you are hoping to leave the hustle & bustle of downtown apartment living at an incredible price point, then now is the perfect time. As you enter this bright 3 bed + den & 1 full bath home, you immediately notice the plentiful storage options as well as the easy access of the open-concept dining & living area. It makes for the perfect home for a first-time home buyer, a new family or as a retirement haven. Enjoy your summer of entertaining and bonfires in the expansive yard, on the front deck and/or back patio. You do not want to miss viewing this incredible property. Book today!
Location
State BC
County Capital Regional District
Area Ml Malahat Proper
Direction West
Rooms
Other Rooms Storage Shed
Basement None
Main Level Bedrooms 3
Kitchen 1
Interior
Interior Features Ceiling Fan(s), Closet Organizer, Dining/Living Combo, Soaker Tub, Storage
Heating Baseboard, Electric, Forced Air, Oil, Wood
Cooling None
Flooring Laminate, Wood
Fireplaces Number 1
Fireplaces Type Living Room, Wood Stove
Fireplace 1
Window Features Bay Window(s),Blinds,Screens,Window Coverings
Appliance Dishwasher, Dryer, Freezer, Oven/Range Electric, Range Hood, Refrigerator, Washer
Laundry In House
Exterior
Exterior Feature Balcony/Patio, Fencing: Partial, Garden
Utilities Available Cable To Lot, Electricity Available, Garbage, Phone To Lot, Recycling
Amenities Available Private Drive/Road
Roof Type Asphalt Shingle
Handicap Access Ground Level Main Floor, Primary Bedroom on Main
Parking Type Driveway
Total Parking Spaces 2
Building
Lot Description Corner, Easy Access, Family-Oriented Neighbourhood, Irregular Lot, Landscaped, Level, Private, Quiet Area, Rural Setting, In Wooded Area
Building Description Aluminum Siding,Vinyl Siding,Wood, Other
Faces West
Foundation Pillar/Post/Pier, Poured Concrete
Sewer Septic System
Water Cooperative
Structure Type Aluminum Siding,Vinyl Siding,Wood
Others
HOA Fee Include Garbage Removal,Maintenance Grounds,Property Management,Septic,Water
Restrictions Easement/Right of Way,Restrictive Covenants
Ownership Pad Rental
Acceptable Financing Purchaser To Finance
Listing Terms Purchaser To Finance
Pets Description Cats, Dogs, Number Limit
Read Less
Want to know what your home might be worth? Contact us for a FREE valuation!

Our team is ready to help you sell your home for the highest possible price ASAP
Bought with RE/MAX Camosun






