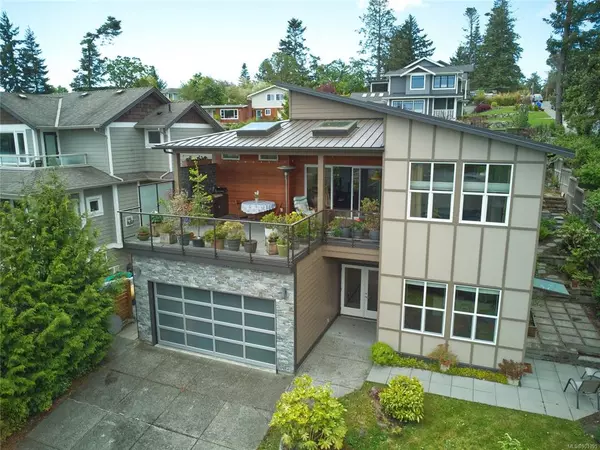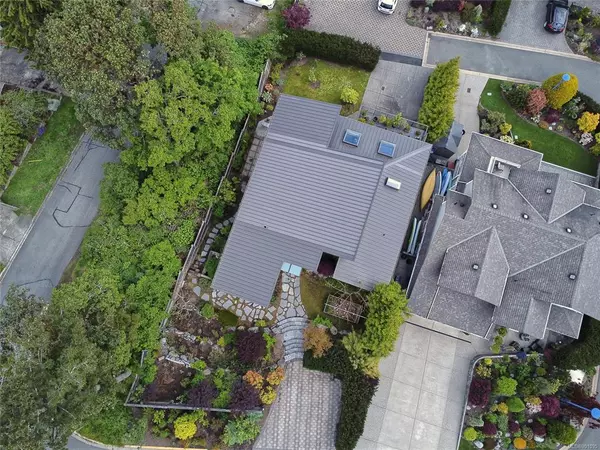$1,875,000
$1,925,000
2.6%For more information regarding the value of a property, please contact us for a free consultation.
1190 Rhoda Lane #3 Esquimalt, BC V9A 4H2
5 Beds
4 Baths
2,845 SqFt
Key Details
Sold Price $1,875,000
Property Type Single Family Home
Sub Type Single Family Detached
Listing Status Sold
Purchase Type For Sale
Square Footage 2,845 sqft
Price per Sqft $659
Subdivision Gorge View Estates
MLS Listing ID 901095
Sold Date 10/14/22
Style Main Level Entry with Lower Level(s)
Bedrooms 5
HOA Fees $30/mo
Rental Info Unrestricted
Year Built 2014
Annual Tax Amount $6,835
Tax Year 2021
Lot Size 6,969 Sqft
Acres 0.16
Property Description
Contemporary West Coast family home is 1 of 6 luxury homes set within a private & exclusive cul-de-sac in one of Esquimalts historic & most coveted neighbourhoods; built for a Daughter by her Dad. Beautiful water views & steps away to launch your paddle board.Flow to the outdoors from both levels is seamless with natural light throughout. Architectural features incl soaring ceilings, clean lines, gorgeous chef's kitchen with granite countertops & waterfall, built-in cabinetry, energy-efficient windows & lighting. A large semi-covered private balcony is a great spot to enjoy your morning coffee or host a family BBQ. The main floor offers all primary rooms, open concept living, prim bedroom w/luxury ensuite, dressing rm and a plethora of closet space. The lower level is home to a spacious family rm, 2 bedrms, full bathroom & xtra stg. The private legal suite has its own patio & hydro; a great mortgage helper indeed. Dbl Garage, Prkng for 6, metal roof, heat pump & A/C complete the list.
Location
State BC
County Capital Regional District
Area Es Kinsmen Park
Zoning RS-3
Direction Southwest
Rooms
Basement Finished, Full, Walk-Out Access, With Windows
Main Level Bedrooms 2
Kitchen 2
Interior
Interior Features Closet Organizer, Dining Room, Vaulted Ceiling(s)
Heating Baseboard, Electric, Heat Pump, Natural Gas
Cooling Air Conditioning
Fireplaces Number 1
Fireplaces Type Electric
Equipment Electric Garage Door Opener
Fireplace 1
Appliance Dishwasher, Dryer, F/S/W/D, Microwave, Oven/Range Electric, Refrigerator, Washer
Laundry In House
Exterior
Exterior Feature Balcony/Deck, Garden, Sprinkler System
Garage Spaces 2.0
Amenities Available Private Drive/Road, Street Lighting, Other
View Y/N 1
View Ocean
Roof Type Metal
Handicap Access Primary Bedroom on Main
Parking Type Attached, Driveway, Garage Double, On Street
Total Parking Spaces 6
Building
Lot Description Central Location, Cul-de-sac, Easy Access, Shopping Nearby, See Remarks
Building Description Brick,Cement Fibre,Insulation: Ceiling,Insulation: Walls,Stone,Wood, Main Level Entry with Lower Level(s)
Faces Southwest
Foundation Poured Concrete
Sewer Sewer Connected
Water Municipal
Architectural Style Contemporary, West Coast
Additional Building Exists
Structure Type Brick,Cement Fibre,Insulation: Ceiling,Insulation: Walls,Stone,Wood
Others
Tax ID 028-093-071
Ownership Freehold/Strata
Pets Description Aquariums, Birds, Cats, Dogs, Number Limit
Read Less
Want to know what your home might be worth? Contact us for a FREE valuation!

Our team is ready to help you sell your home for the highest possible price ASAP
Bought with Fair Realty






