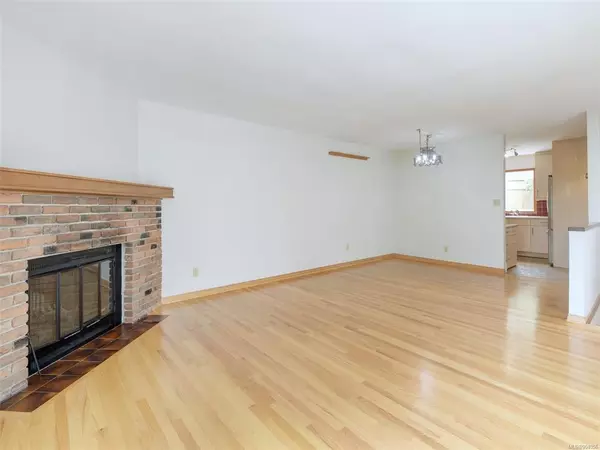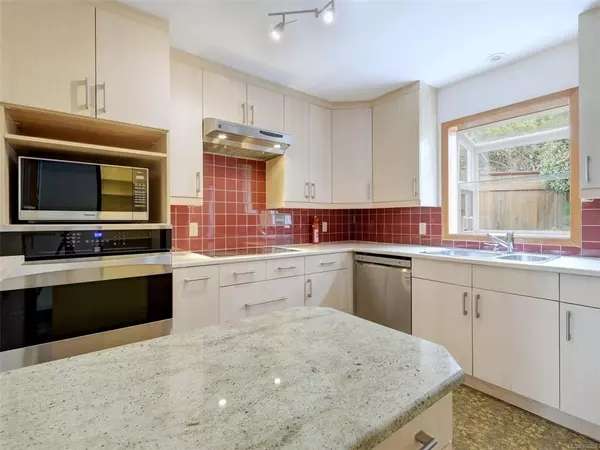$860,000
$889,900
3.4%For more information regarding the value of a property, please contact us for a free consultation.
1236 Park Terr Esquimalt, BC V9A 7E8
2 Beds
2 Baths
1,714 SqFt
Key Details
Sold Price $860,000
Property Type Multi-Family
Sub Type Half Duplex
Listing Status Sold
Purchase Type For Sale
Square Footage 1,714 sqft
Price per Sqft $501
MLS Listing ID 904056
Sold Date 08/10/22
Style Duplex Front/Back
Bedrooms 2
Rental Info Unrestricted
Year Built 1980
Annual Tax Amount $3,791
Tax Year 2021
Lot Size 3,049 Sqft
Acres 0.07
Property Description
Located on a sleepy little laneway, just one block from the village that is downtown Esquimalt, this architecturally designed half duplex has fantastic curb appeal. You can't tell it's a duplex! This very well laid out home features a welcoming entry, 3rd bedroom/tv room OR multi-purpose room, guest bedroom, full bath and tons of storage in the laundry/workshop area leading to the double garage. Up the beautiful hardwood stairs, you'll find a lovely and bright living area with wood burning fireplace, adjacent kitchen with garden window, pantry and a large entertaining patio too. Around the corner is a generous primary bedroom with "cheater" ensuite. Non-conforming, this strata property has no strata fees. This charming home is full of character and ready to welcome a new family! Centrally located on a very quiet low maintenance lot just steps to the Red Barn Market, Memorial Park, Tudor House Liquor Store and the new Town Square with cafe and library.
Location
State BC
County Capital Regional District
Area Es Old Esquimalt
Direction East
Rooms
Basement Finished, Walk-Out Access, With Windows
Main Level Bedrooms 1
Kitchen 1
Interior
Interior Features Cathedral Entry, Ceiling Fan(s), Dining/Living Combo, Storage
Heating Baseboard, Electric
Cooling None
Flooring Carpet, Linoleum
Fireplaces Number 1
Fireplaces Type Living Room, Wood Burning
Fireplace 1
Window Features Garden Window(s),Skylight(s)
Appliance F/S/W/D
Laundry In House, In Unit
Exterior
Exterior Feature Balcony/Deck, Fencing: Full, Low Maintenance Yard
Garage Spaces 2.0
Roof Type Tar/Gravel
Parking Type Attached, Garage Double
Total Parking Spaces 4
Building
Lot Description Central Location, Quiet Area, Recreation Nearby, Rectangular Lot, Rocky
Building Description Frame Wood,Stucco, Duplex Front/Back
Faces East
Story 2
Foundation Poured Concrete
Sewer Sewer Connected
Water Municipal
Architectural Style Art Deco
Structure Type Frame Wood,Stucco
Others
Tax ID 000-772-607
Ownership Freehold/Strata
Pets Description Aquariums, Birds, Caged Mammals, Cats, Dogs
Read Less
Want to know what your home might be worth? Contact us for a FREE valuation!

Our team is ready to help you sell your home for the highest possible price ASAP
Bought with eXp Realty






